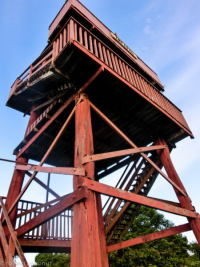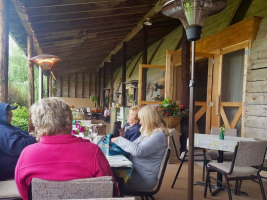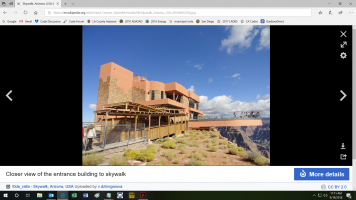Weston
REGISTERED
Hi. I am from the Northern Mariana Islands residing on Saipan and the Government is looking to construct a 2 story observation tower atop a cliff. Adopted code is the 2009 IBC. I am very familiar with the code but I am having trouble finding the appropriate use and occupancy classification for this structure - I initially was thinking something along the lines of an A or U occupancy. Appreciate any help and advice. BTW, this is my first time to post a question but I have used this forum to really help me with countless code inquiries. Thanks in advance.






