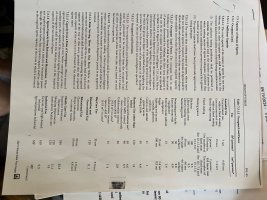Orlando
REGISTERED
Hello
I am an architect in Florida and the FBC allows business occupancy for martial arts etc at 50sf/person.
My client has renovated a warehouse to run his small dancing school of max 15 kids per session (without a permit) He has been doing this for 9 years. The warehouse has a space that is 740sf. I am helping him legalize his space.
The building official (architecture) accepts B occupancy classification however the fire official says it either has to be business (150sf pp) or assembly (15sf pp). As a small business sole proprietor, the upgrades required for Assembly will be too expensive.
The official and fire marshall said they would allow me to put forth my best argument for a 50sf pp rating. Can anyone help me?
AI suggested using a concentrated business use designation. The fire official has never heard of this argument.
Any help would be appreciated. Thanks
I am an architect in Florida and the FBC allows business occupancy for martial arts etc at 50sf/person.
My client has renovated a warehouse to run his small dancing school of max 15 kids per session (without a permit) He has been doing this for 9 years. The warehouse has a space that is 740sf. I am helping him legalize his space.
The building official (architecture) accepts B occupancy classification however the fire official says it either has to be business (150sf pp) or assembly (15sf pp). As a small business sole proprietor, the upgrades required for Assembly will be too expensive.
The official and fire marshall said they would allow me to put forth my best argument for a 50sf pp rating. Can anyone help me?
AI suggested using a concentrated business use designation. The fire official has never heard of this argument.
Any help would be appreciated. Thanks



