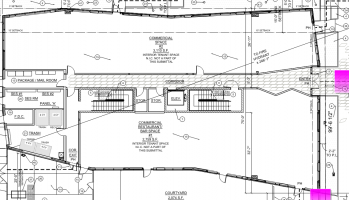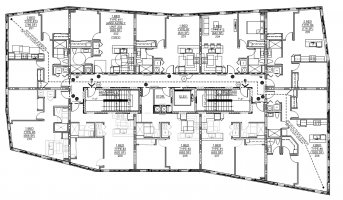Jgilmore29
REGISTERED
Hello All, I have a 5 story building Construction type III-B Sprinklered.
On my Ground Floor I have a Restaurant Space#1 (A-2 occupancy) and a Office Space #2 (B-occupancy) both are separated with a corridor.
Floors 2-5 are Residential Units (R-2).
My question is describe occupancy separation and area separation per IBC Section 508. What would my corridor be what occupancy at ground floor.

On my Ground Floor I have a Restaurant Space#1 (A-2 occupancy) and a Office Space #2 (B-occupancy) both are separated with a corridor.
Floors 2-5 are Residential Units (R-2).
My question is describe occupancy separation and area separation per IBC Section 508. What would my corridor be what occupancy at ground floor.


