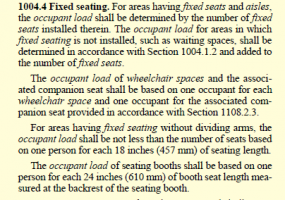ccanney
REGISTERED
Hello,
I am working to calculate the occupant load for an A-2 restaurant space that utilizes a combination of booth and banquette seating. I know that the booth seating will be calculated at 1 occupant per 24" of length. I am unclear as to handle the banquette seating. I realize that the length of the banquette would be calculated similar to the booths, with 1 occupant per 24" of length. I am unclear however to calculate the load for the tables/chairs at the banquette. Would these technically be considered unconcentrated tables/chairs if they are associated with the fixed banquette seating? If so, what floor area needs to be calculated at the 1/15sf load? Would this be taken from the face of the banquette, face of table, back of chair? We are very close to the 100 occupant load for the assembly area which triggers the need for sprinklers in the building so I am trying to keep the occupant load as tight as possible. I tried to insert a PDF image to this thread for clarity but don't seem to be able to.
I am working to calculate the occupant load for an A-2 restaurant space that utilizes a combination of booth and banquette seating. I know that the booth seating will be calculated at 1 occupant per 24" of length. I am unclear as to handle the banquette seating. I realize that the length of the banquette would be calculated similar to the booths, with 1 occupant per 24" of length. I am unclear however to calculate the load for the tables/chairs at the banquette. Would these technically be considered unconcentrated tables/chairs if they are associated with the fixed banquette seating? If so, what floor area needs to be calculated at the 1/15sf load? Would this be taken from the face of the banquette, face of table, back of chair? We are very close to the 100 occupant load for the assembly area which triggers the need for sprinklers in the building so I am trying to keep the occupant load as tight as possible. I tried to insert a PDF image to this thread for clarity but don't seem to be able to.



