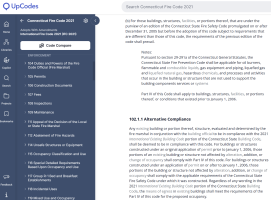Tim Mailloux
REGISTERED
During a recent yearly inspection, the AHJ cited several egress violations in a municipal building. The most severe citation was the lack of the required number of exits from the 2nd floor, based on the occupant load due to the city council chamber being located on this floor.
The chamber is approximately 2,100 square feet in total. The AHJ used the 1 person per 7 square feet assembly factor for the entire room, resulting in an occupant load of 300 people. However, I have some reservations about this calculation. The room is divided into two distinct areas: the front third (800 square feet) is a raised platform (about 12” above the finished floor) which includes a large fixed semi-circular council desk for the nine city council members. This raised platform is separated from the remaining two-thirds of the room (1,300 square feet) by a permanent knee wall. Behind the knee wall, there is a lectern for presentations and public comments, as well as seating for the public with loose chairs.
In my opinion, the 1,300 square feet seating area should indeed be calculated using the 1 person per 7 square feet assembly factor. However, for the 800 square feet council members' area, I believe a different, more reasonable factor should be applied since it is specifically for the nine council members at a fixed desk. Perhaps we could calculate it as 9 fixed seats?
The chamber is approximately 2,100 square feet in total. The AHJ used the 1 person per 7 square feet assembly factor for the entire room, resulting in an occupant load of 300 people. However, I have some reservations about this calculation. The room is divided into two distinct areas: the front third (800 square feet) is a raised platform (about 12” above the finished floor) which includes a large fixed semi-circular council desk for the nine city council members. This raised platform is separated from the remaining two-thirds of the room (1,300 square feet) by a permanent knee wall. Behind the knee wall, there is a lectern for presentations and public comments, as well as seating for the public with loose chairs.
In my opinion, the 1,300 square feet seating area should indeed be calculated using the 1 person per 7 square feet assembly factor. However, for the 800 square feet council members' area, I believe a different, more reasonable factor should be applied since it is specifically for the nine council members at a fixed desk. Perhaps we could calculate it as 9 fixed seats?

