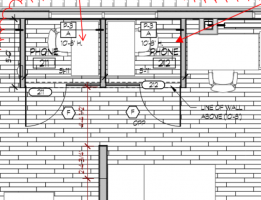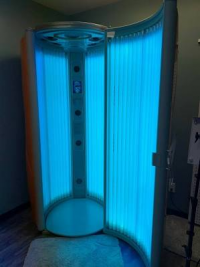-
Welcome to The Building Code Forum
Your premier resource for building code knowledge.
This forum remains free to the public thanks to the generous support of our Sawhorse Members and Corporate Sponsors. Their contributions help keep this community thriving and accessible.
Want enhanced access to expert discussions and exclusive features? Learn more about the benefits here.
Ready to upgrade? Log in and upgrade now.
You are using an out of date browser. It may not display this or other websites correctly.
You should upgrade or use an alternative browser.
You should upgrade or use an alternative browser.
Office Pods and IBC/CBC
- Thread starter Mikko
- Start date
Yes to all
Plus, if in a building with a fire sprinkler system, it would require sprinkler protection in it.
Are all spaces inside an office always considered as parts of an egress system? I know that, according to CBC, at least elevators are not and egress door requirements don't apply to them.
If the width of a pod is under 4 ft, shouldn't that eliminate the need for a sprinkler?
Mr. Inspector
SAWHORSE
The only thing wrong that I can tell by the photo is the floor elevation at the door. I think I would call it furniture. Wouldn't be like a telephone booth or are you to young to ever see one
Don't forget the occupancy load sign.
Don't forget the occupancy load sign.
Are all spaces inside an office always considered as parts of an egress system? I know that, according to CBC, at least elevators are not and egress door requirements don't apply to them.
If the width of a pod is under 4 ft, shouldn't that eliminate the need for a sprinkler?
Normally a means of exit is required from every space, especially if normally occupied .
Not sure why the Question, if you go in the cube, you have to come out.
In say an office setting and sprinkled, yes normally would have to have sprinkler protection.
AOTB
REGISTERED
Is an office pod, or small telephone room, considered a habitable space and therefore subject to CBC/IBC section 1208.1 and cannot be less than 7 feet in any plan dimension or can it be smaller if not "habitable." How small can the pod space be?Are all spaces inside an office always considered as parts of an egress system? I know that, according to CBC, at least elevators are not and egress door requirements don't apply to them.
If the width of a pod is under 4 ft, shouldn't that eliminate the need for a sprinkler?
Is an office pod, or small telephone room, considered a habitable space and therefore subject to CBC/IBC section 1208.1 and cannot be less than 7 feet in any plan dimension or can it be smaller if not "habitable." How small can the pod space be?
Welcome
When all else fails,,,
Check Funk and Wagnalls
HABITABLE SPACE. A space in a building for living, sleeping, eating or cooking. Bathrooms, toilet rooms, closets, halls, storage or utility spaces and similar areas are not considered habitable spaces.
Sorry room not defined
Check Funk and Wagnalls
HABITABLE SPACE. A space in a building for living, sleeping, eating or cooking. Bathrooms, toilet rooms, closets, halls, storage or utility spaces and similar areas are not considered habitable spaces.
Sorry room not defined
ADAguy
REGISTERED
How is it/ is it attached to the floor?
How is it accessible?
How is it accessible?
steveray
SAWHORSE
What is the purpose of them?
mark handler
SAWHORSE
I would not rely on Funk and WagnallsWhen all else fails,,,
Check Funk and Wagnalls
HABITABLE SPACE. A space in a building for living, sleeping, eating or cooking. Bathrooms, toilet rooms, closets, halls, storage or utility spaces and similar areas are not considered habitable spaces.
Sorry room not defined
CBC 201.4 Terms not defined Where terms are not defined through the methods authorized by this section, such terms shall have ordinarily accepted meanings such as the context implies.
CBC defines HABITABLE SPACE. A space in a building for living, sleeping, eating or cooking. Bathrooms, toilet rooms, closets, halls, storage or utility spaces and similar areas are not considered habitable spaces.
Oddly similar to Funk and Wagnalls.
Based on that definition, if an office is living space, so would this "office" cubical.
And yes, if you provide this, "office" cubical, you will also need one for the disabled, fully accessible.
Mr. Inspector
SAWHORSE
If someone asks where you are living do you answer "the office"?
If someone asks you if you are living or dead, which are you?If someone asks where you are living do you answer "the office"?
Can't cherry pick your words and the definition that serves your opinion.
The trend now is open office space ... really wide open office space ... everyone sits a5 a small cubie with very low walls ... or no walls at all. Your space is about 4 ft square, and everyone around you hears everything you say. So it has become popular to have a couple of those around for when you need a private conversation. They work well, quite a reduction in sound ... not quite sound proof, but close. Ours have enough space for a stool and a counter large enough for your laptop, and not much else.What is the purpose of them?
steveray
SAWHORSE
I thought that might be it...GIGNA insurance is doing something similar (open office) in the Town I live in....Gave the BO a heads up in case this comes up...
Sifu
SAWHORSE
- Joined
- Sep 3, 2011
- Messages
- 3,452
Would these rooms, as employee work spaces, be required to provide a turning space and maneuvering clearance to go in, turn and exit? Would they be required to be large enough to go in, close the door and use the space the same as a non-wheelchair user? They are the only two such spaces in an otherwise open office.


Sifu
SAWHORSE
- Joined
- Sep 3, 2011
- Messages
- 3,452
Yes, they are. And I would too. If the room would fit a turning space without the furniture I am wondering if the moveable furniture can stay unless an accommodation is needed in the future.Isn't that a phone booth where an employee can go to make a personal phone call, with privacy? Since there is more than one, I would expect at least one would be ADA accessible.
Msradell
SAWHORSE
I agree but I think there should still be room for a writing table for the person in a wheelchair to use to take notes if they are making a phone call.Yes, they are. And I would too. If the room would fit a turning space without the furniture I am wondering if the moveable furniture can stay unless an accommodation is needed in the future.


