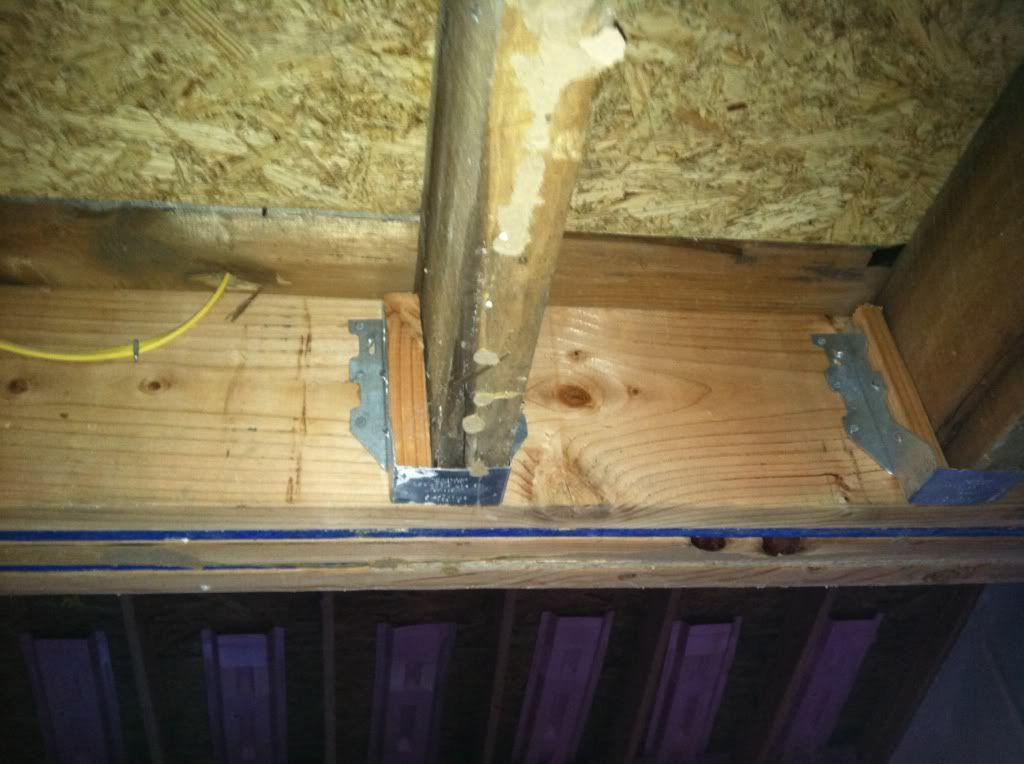jar546
Forum Coordinator
The biggest problem I have with this is that it is not fully nailed. I am not even sure that Simpson, USP or whoever even makes a hangar for older, rough sawn lumber without a special order.



Absolutely. I asked that they sister the joist for about 12" and secure it.kyhowey said:If the block was longer and nailed to the existing joist, I would have no problems with it.
Block needs to be 2x2 minimum for a structural application. Straps, or other connectors could be applied to deal with applicable spreading or uplift forces.steveray said:I have used some full 2" hangers from simpson....but that was a while back in an old mill town where there was alot of older structures fit for remodeling....
2305.1.2.1 [ibc 2006]keystone said:agreed, adding a sister joist would appear practical. Burdgers - "block needs to be 2x2 minimum for structural application." for my own knowledge, what source would be used to make that determination, irc/ibc, mii, rdp?
GCtony said:Can't tell for sure but those nails don't look like the correct nails.Before the days of Simpson (proud sponsor of the IRC) We used to rip 1 1/2" x 1 1/2" (or larger) legders, notch and toe nail the joist. Does code still allow this practice?
Yes you can but that has its' own set of problems. The "re-entrant corner", the corner at the inside edge of the joist notch often enough ends up with a horizontal split where the notch causes the shear stress to concentrate. The ledger is designed and thought of as having the nails in shear. A 2x2 ledger fails by rolling off the girder rather than sliding down in shear. The nails are actually in something between shear and withdrawal.GCtony said:Can't tell for sure but those nails don't look like the correct nails.Before the days of Simpson (proud sponsor of the IRC) We used to rip 1 1/2" x 1 1/2" (or larger) legders, notch and toe nail the joist. Does code still allow this practice?
Sorry Tony,GCtony said:Can't tell for sure but those nails don't look like the correct nails.Before the days of Simpson (proud sponsor of the IRC) We used to rip 1 1/2" x 1 1/2" (or larger) legders, notch and toe nail the joist. Does code still allow this practice?
