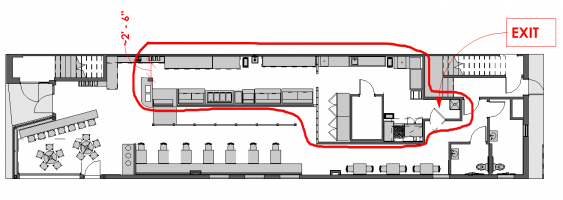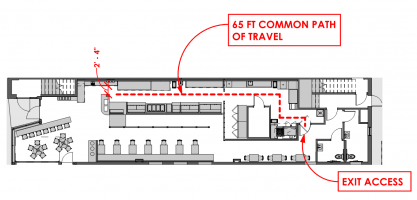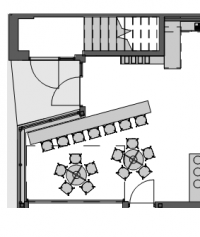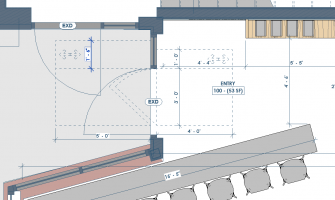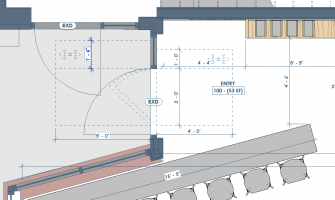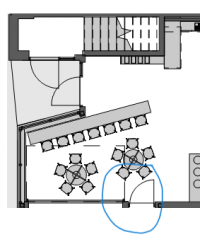The door you have marked as "EXIT" is not an exit door -- it is an exit access door. The exits are the front and rear EXTERIOR doors leading out of the building. So there are two exits, and they are remote by a distance equal to 1/2 the maximum diagonal.
The other issue to be looked at is the common path of travel. Since the area behind the counter appears to be open at the front (where the 2'-6" dimension line is drawn), it doesn't appear that there are any long dead-ends or long common paths of travel. However, since 2'-6" clear doesn't meet the code minimum, you will then have to measure the common path of travel distance from the point of the dimension line to the rear exit access door out of the kitchens, to a point at which people have a choice of which way to go to an exit. IMHO it would be preferable to open that up to the required width and make that a second path of exit access travel from behind the counter.
The bi-swing door out of the back-of-house kitchen to the rear corridor is a potential problem. Doors when open 90 degrees cannot reduce the width of the path of travel to less than half the required width. With that door open 90 degrees, what the clearance between the door and the corner of the toilet room?
The door from the rear stair into the exit passage definitely reduces the corridor width to less than half the required width.
Depending on occupant load, the door from the rear corridor into the stair enclosure may have to swing into the stair, in which case it will also reduce the corridor to less than half the required width.
