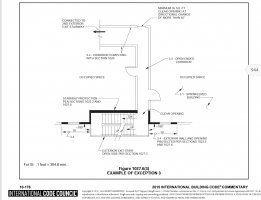TXTrailRunner
REGISTERED
2018 IBC 1027.6 Exception 3 says that no separation is required between the rated corridor and the exterior exit stairs when all the conditions are met. The one condition I am curious about is Exception 3.5, which states that a clear opening of 35 sf min. is required if the corridor has a change of direction exceeding 45 degrees. Does anyone have experience with this issue? I do not find any clarification regarding WHERE the 35 sf opening is required to be located relative to the change of direction of the corridor.
My assumption is that if I am unable to provide the opening per Exception 3.5, then I would need to provide a separation between the corridor and the exterior exit stair, with opening protectives (rated door) similar to a typical interior exit stair.
My assumption is that if I am unable to provide the opening per Exception 3.5, then I would need to provide a separation between the corridor and the exterior exit stair, with opening protectives (rated door) similar to a typical interior exit stair.

