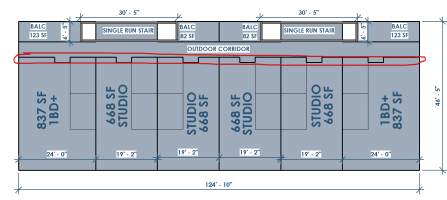Ryan Schultz
SAWHORSE
In Texas, we have a 3 story Type VB, R2. The proposed 6000sf footprint is illustrated below.
Am I correct to assume that these (2) exterior stairs can be open (not enclosed) per 1019.3 exception 4?
The longest Exit Access Travel Distance is under 250ft, per 1017.2.
---
Also I assume the wall circled in red below, can have windows and does not need to be rated per section 1020.1 exception 5, correct?
Thank you.

Am I correct to assume that these (2) exterior stairs can be open (not enclosed) per 1019.3 exception 4?
The longest Exit Access Travel Distance is under 250ft, per 1017.2.
---
Also I assume the wall circled in red below, can have windows and does not need to be rated per section 1020.1 exception 5, correct?
Thank you.

