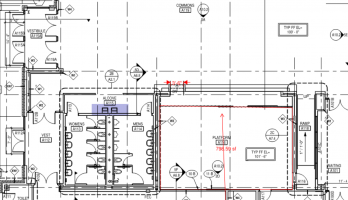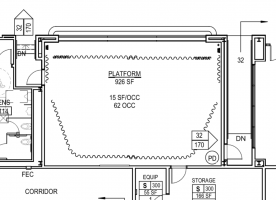Sifu
SAWHORSE
- Joined
- Sep 3, 2011
- Messages
- 2,809
Always been confused by this. 2021 IBC.
IBC 1009.3.1 says an exit access stairway can't be used as an AMOE, unless from a mezzanine. 2018 commentary contain the following:
"but exit access steps within the same level,
such as steps in a corridor or room leading to an exit
or exit access doorway, cannot."
I have a space on a floor, with a raised stage. It requires 2 MOE's, and therefore 2 AMOE's per 1009.1. One AMOE is a ramp, the other is a step. (This is very similar to our previous discussion about raised platforms in schools, but this is not an existing building). By definition, isn't the step considered an exit access stairway? Per 2021 IBC 1009.3.1, the exit access stairway that connects levels in the same story are not permitted as part of the AMOE. This makes no sense to me. What am I missing?
IBC 1009.3.1 says an exit access stairway can't be used as an AMOE, unless from a mezzanine. 2018 commentary contain the following:
"but exit access steps within the same level,
such as steps in a corridor or room leading to an exit
or exit access doorway, cannot."
I have a space on a floor, with a raised stage. It requires 2 MOE's, and therefore 2 AMOE's per 1009.1. One AMOE is a ramp, the other is a step. (This is very similar to our previous discussion about raised platforms in schools, but this is not an existing building). By definition, isn't the step considered an exit access stairway? Per 2021 IBC 1009.3.1, the exit access stairway that connects levels in the same story are not permitted as part of the AMOE. This makes no sense to me. What am I missing?


