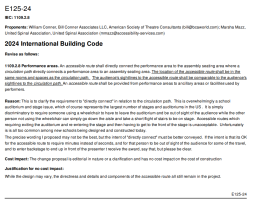Sifu
SAWHORSE
- Joined
- Sep 3, 2011
- Messages
- 3,453
It is looking like that if neither stage has a set of steps with "direct" access from the stage to the viewing area, then both could have a "non-direct" set of steps (like in the 2nd plan) and a ramp and it would meet the code as you explain it. In that case, the ramp provides an accessible route, and the stair provides the 2nd AMOE. Theoretically, nobody can bound up to or off of the stage "directly" from the viewing area, therefore it is not discriminatory to not have a way for a disabled participant to get on and off the stage directly from the viewing area. The disabled participant still only has one way on and off the stage, so accessibility for them is not improved. But the non-disabled participant will have to go out a side door and discharge through a small hallway to end up in the viewing area and that is ok.
But to play a little devil's advocate and for my own knowledge, on the topic of the elevated stage/platform. If the stage were 7" above the adjoining floor, would a handrail be required? It would meet the riser height as required to be considered a stair. What if it were 8"? It can't be a compliant riser because it's too high. So then would it just be an elevated platform? What if it were 18"? Clearly can't be a riser, but there is no more of a violation than if it were 8". These plans clearly intend that there be stairs in their designs so going down the stair road is not hard for me, but it would not be so clear if they merely elevate the stage 8".
If an inspector encountered a stage elevated 8" above the adjacent grade would it be accepted or rejected it as a non-compliant riser? If the required number and methods of egress are provided from the elevated stage, no exit access from the stage is required off the front, and none provided unless a non-compliant star is counted. Would the same go for the 18" elevated stage? A stair is defined as a change in elevation, consisting of one or more risers. Riser is not defined, only limited as non-compliant if exceeding 7".
But to play a little devil's advocate and for my own knowledge, on the topic of the elevated stage/platform. If the stage were 7" above the adjoining floor, would a handrail be required? It would meet the riser height as required to be considered a stair. What if it were 8"? It can't be a compliant riser because it's too high. So then would it just be an elevated platform? What if it were 18"? Clearly can't be a riser, but there is no more of a violation than if it were 8". These plans clearly intend that there be stairs in their designs so going down the stair road is not hard for me, but it would not be so clear if they merely elevate the stage 8".
If an inspector encountered a stage elevated 8" above the adjacent grade would it be accepted or rejected it as a non-compliant riser? If the required number and methods of egress are provided from the elevated stage, no exit access from the stage is required off the front, and none provided unless a non-compliant star is counted. Would the same go for the 18" elevated stage? A stair is defined as a change in elevation, consisting of one or more risers. Riser is not defined, only limited as non-compliant if exceeding 7".

