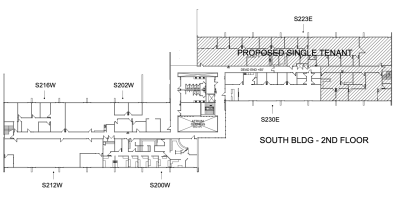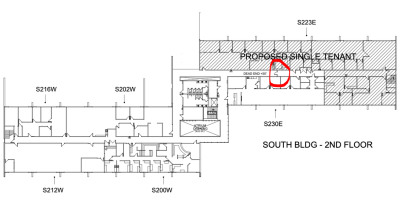DTBarch
SAWHORSE
Given:
2018 I-Code Jurisdiction. 2 story office building (plus 1 basement level below) with 2 rated enclosed stairways at each end, and an un-enclosed stair in the central core area. Fully Sprinklered. In addition to the unenclosed stair with a horizontal projected area of 163 sf, there is an adjacent but separate atrium area with a vertical opening measuring approx. 632sf Total cumulative occupant load for the 2nd floor is 148 occupants.
Proposed Alteration:
Prospective tenant #1 wishes to lease 75% of the east wing, collapsing the common egress corridor to the east rated stairway which would place the east enclosed stairway within their leased premises and eliminate access to that exit stairway from the rest of the floor. The remaining 25% of the east wing (Tenant #2) would retain the balance of the common egress corridor (less than 50' dead end), and use the central unenclosed stair plus the west wing rated stairway as the two required exits. The central unenclosed stair would qualify to be used as an exit access for one of the two required exits per the exception under 1019.3.4 with the installation of a draft curtain and additional "closely spaced" sprinklers. The total exit travel distance from the the easternmost extreme tenant space to the 1st floor exit door is well under the 300' limit. Therefore, the unenclosed central exit access stair would replace the east rated stairway as the primary 2nd exit for the 2nd floor tenants.
Question:
The central unenclosed stair does not sit within the atrium opening, therefore, the opening vs. stair area is not exactly what is addressed in the 1019.3.4 verbiage, BUT the atrium does sit directly adjacent to the stair. As such, would the separate atrium opening impact the ability to utilize 1019.3.4 as an exception to be used as the 2nd exit for the 2nd floor after the proposed alteration. (counter to the similar scenario described in 1019.3.4, the atrium opening is more than 2x the projected area of the stairway.

ea
2018 I-Code Jurisdiction. 2 story office building (plus 1 basement level below) with 2 rated enclosed stairways at each end, and an un-enclosed stair in the central core area. Fully Sprinklered. In addition to the unenclosed stair with a horizontal projected area of 163 sf, there is an adjacent but separate atrium area with a vertical opening measuring approx. 632sf Total cumulative occupant load for the 2nd floor is 148 occupants.
Proposed Alteration:
Prospective tenant #1 wishes to lease 75% of the east wing, collapsing the common egress corridor to the east rated stairway which would place the east enclosed stairway within their leased premises and eliminate access to that exit stairway from the rest of the floor. The remaining 25% of the east wing (Tenant #2) would retain the balance of the common egress corridor (less than 50' dead end), and use the central unenclosed stair plus the west wing rated stairway as the two required exits. The central unenclosed stair would qualify to be used as an exit access for one of the two required exits per the exception under 1019.3.4 with the installation of a draft curtain and additional "closely spaced" sprinklers. The total exit travel distance from the the easternmost extreme tenant space to the 1st floor exit door is well under the 300' limit. Therefore, the unenclosed central exit access stair would replace the east rated stairway as the primary 2nd exit for the 2nd floor tenants.
Question:
The central unenclosed stair does not sit within the atrium opening, therefore, the opening vs. stair area is not exactly what is addressed in the 1019.3.4 verbiage, BUT the atrium does sit directly adjacent to the stair. As such, would the separate atrium opening impact the ability to utilize 1019.3.4 as an exception to be used as the 2nd exit for the 2nd floor after the proposed alteration. (counter to the similar scenario described in 1019.3.4, the atrium opening is more than 2x the projected area of the stairway.

ea

