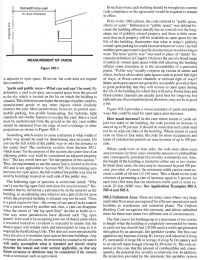I am working on a 5 story urban apartment building. The egress stairs are coming down adjacent to the exterior side wall, which its right up against the property line. The building owner has an access easement with the adjacent landowner. The resulting driveway is used to access the basement parking of our building. I this scenario, can we use an assumed property line equidistant between this building and the adjacent building as you would with two buildings on the same piece of property, or must we hold to the rules of the actual property line in regards to openings, wall ratings, etc.
Thanks!
Thanks!

