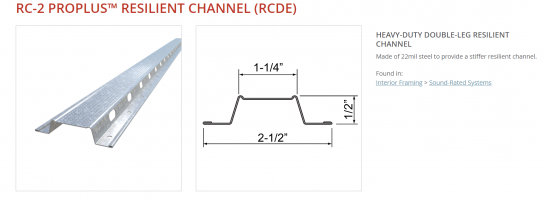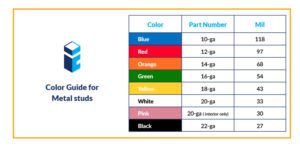travelmodel
REGISTERED
Hi everyone,
I'm doing a DIYer creating an apartment in my basement. To fit a kitchen, I'm fighting for inches and I want to make some of my non-supporting walls as thin as possible. My plan is to use 5/8 inch OSB instead of 2x4 studs, then use 5/8 sheet rock on both sides (an OSB sandwich, fastened to floor and ceiling with L-brackets). When electrical is in the wall, I'd cut a channel in the OSB then put steel strips on both sides of the OSB to protect the line from nails and screws. For switches and outlets, The box will run all the way through both pieces of sheetrock, then I'd fasten a steel plate over the surface of the sheetrock and just mud it in so you don't see it. (Gaining a box that is a little more than 1.5 inches deep, which is enough for code, pretty sure).
I see a lot of situations where this type of wall may have advantages over a standard sheetrock + studs wall: 1) much thinner, allowing for more useable space, 2) Sound deadening, due to more material in the wall (air voids are also helpful for dampening vibration, but you can still do that by gluing 1/8 inch spacers to the OSB so that the sheetrock 1/8 inch away from the OSB). 3) Hanging cabinets and anything else - no need to find the stud because the whole wall is effectively a stud, 4) Very rigid - perhaps harder to bend than a standard wall, and I don't see why it would matter anyway if it's a non-supporting wall.
Is there anything in the building code that would prevent this type of super skinny wall?
I'm doing a DIYer creating an apartment in my basement. To fit a kitchen, I'm fighting for inches and I want to make some of my non-supporting walls as thin as possible. My plan is to use 5/8 inch OSB instead of 2x4 studs, then use 5/8 sheet rock on both sides (an OSB sandwich, fastened to floor and ceiling with L-brackets). When electrical is in the wall, I'd cut a channel in the OSB then put steel strips on both sides of the OSB to protect the line from nails and screws. For switches and outlets, The box will run all the way through both pieces of sheetrock, then I'd fasten a steel plate over the surface of the sheetrock and just mud it in so you don't see it. (Gaining a box that is a little more than 1.5 inches deep, which is enough for code, pretty sure).
I see a lot of situations where this type of wall may have advantages over a standard sheetrock + studs wall: 1) much thinner, allowing for more useable space, 2) Sound deadening, due to more material in the wall (air voids are also helpful for dampening vibration, but you can still do that by gluing 1/8 inch spacers to the OSB so that the sheetrock 1/8 inch away from the OSB). 3) Hanging cabinets and anything else - no need to find the stud because the whole wall is effectively a stud, 4) Very rigid - perhaps harder to bend than a standard wall, and I don't see why it would matter anyway if it's a non-supporting wall.
Is there anything in the building code that would prevent this type of super skinny wall?


