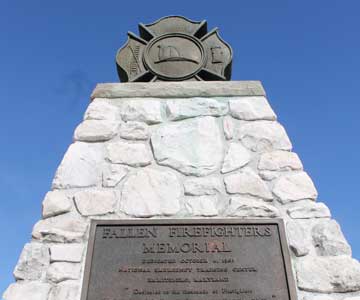lmspringwater
REGISTERED
Hi, all
I am currently working on a project, where the client wants to build a covered equipment platform attached to a existing type 1B building on second floor for loading/unloading and pass through. The structure is a two-story high outdoor space with covered canopy and partially enclosed sheet metal sidings on 3 sides. square footage wise it is about 1000 SF. My question is -- Since the existing building is type 1B construction, does this covered platform has to be treated as type 1B construction? (given the total metal siding area is over 25% of the structure's perimeter). Any inputs are highly appreciated!
I am currently working on a project, where the client wants to build a covered equipment platform attached to a existing type 1B building on second floor for loading/unloading and pass through. The structure is a two-story high outdoor space with covered canopy and partially enclosed sheet metal sidings on 3 sides. square footage wise it is about 1000 SF. My question is -- Since the existing building is type 1B construction, does this covered platform has to be treated as type 1B construction? (given the total metal siding area is over 25% of the structure's perimeter). Any inputs are highly appreciated!


