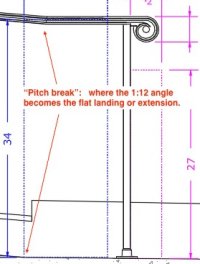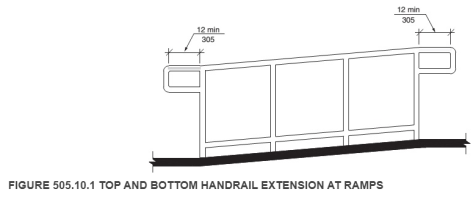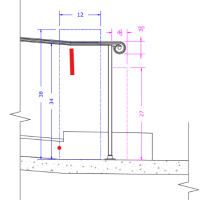tbz
SAWHORSE
So I am posting this in the building code as it would apply to all handrail extensions, not just accessibility.
This termination will be located at the top and bottom of ramps on a project.
The following design #01 was on the designers drawings and I am looking for if you believe this is compliant, HR extension compliance & Protruding objects
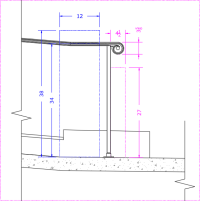
I am also posting the following 2 other designs
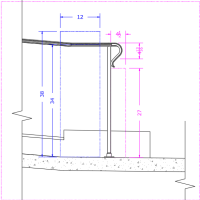
here is the third design
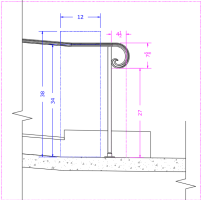
Please feel free to ask questions, we run into these type of questions all the time and we are trying to provide context to this subject that comes up many times over each year.
Thanks - Tom
This termination will be located at the top and bottom of ramps on a project.
The following design #01 was on the designers drawings and I am looking for if you believe this is compliant, HR extension compliance & Protruding objects

I am also posting the following 2 other designs

here is the third design

Please feel free to ask questions, we run into these type of questions all the time and we are trying to provide context to this subject that comes up many times over each year.
Thanks - Tom


