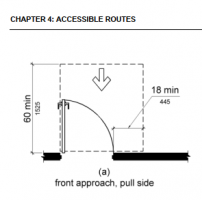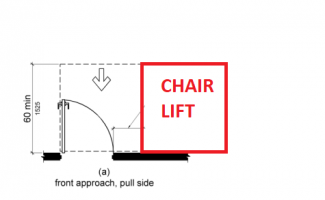I apologize if this was covered, I searched the archive and only found this thread.
https://www.thebuildingcodeforum.com/forum/threads/technically-infeasible-and-liability.32656/ it doesn't really help with my issue.
The property is 1849 stone structure in Pennsylvania. No C/0 and used as residence, R3. Change of use on first floor to M, 2nd,3rd and 4th Floors to remain as R3. 2 hour fire separations, ADA restroom etc. Sticking point is at least one accessible entrance. Sidewalks were put in by the town with state grant money in 2000 and are 48" wide, with utilities, (gas meters, sewer vents) decreasing to 42" clear. The street is so narrow that putting in wider sidewalks would have removed all parking on street in a town where parking has been a problem since 1920s. Curb is 8", step in to first floor is 5". There is lots of foot traffic and the sidewalks are really too narrow for number of pedestrians, curb is already too high for most pedestrians stepping on/off. Building is a listed contributing resource in a national historic district, district was established 1975.
There are 5 business on this block, most have no c/o, none meet any ADA requirement, or modern fire ratings ETC.
This project is IBC 2015/IBC Chapter 11 2018
In Pennsylvania the BCO does NOT have jurisdiction over ADA variances, that is a state appeals board run by the department of labor and industry. I requested a variance from the Accessibility Advisory Board. I claimed technically infeasible, I can neither raise the sidewalk nor lower the floor level and I need to make up 5" rise in 6" run. Even that would be encroachment on the right of way, although no more than the existing utility encroachment. I had a hearing on the phone and made my case, I was immediately denied. I was told I had to put a call button in, I had no problem with that, next I was told that the shop keeper would then have to bring out a temporary ramp. I asked if that had to be ADA pitch 1:12 max. I was told it did, I explained it would be 13' long, with double handrail, and weight 200? lbs. and be in the middle of a busy street. I was told I would have to have someone stop traffic. I explained, that the shopkeeper could not setup such a thing, could not store this ramp, could not stop traffic for safety and liability reasons, I was then told I could put a steeper ramp in temporarily as it would be push assist with the call button. I asked how steep that could be. The board told me that could not advise me on that. I asked if it could be 5" rise/6" run they said no, I asked if it could be 5" rise, 12" run, they said no, I told them if I reduced the sidewalk to less than 42" I could not comply with ANSI 404.2.3.2 maneuver clearance at manual swing door. I was told to reapply, they were willing to waive the fee but it would still be at least a month.
The board sent me findings stating I had to put a call button and signage, and comply with ANSI 405.5 and 405.9 side guards and width but made no mention of 405.2, ramp grade. The BCO wants more clarification, I understand that, the BCO could have his license dinged when the state audits this site. This SEEMS to me to be the state not wanting to have liability? and the BCO unable to accept liability.
I pulled the 1849 threshold stone out such that I could push the door in to the building a bit, 18" thick stone walls, and sent a plan with two options for a second hearing with the advisory board. Option 1, 24" run 5" rise, 21% pitch Option 2 18" run 1.5" rise AND temporary 6" run 3.5" rise 56%. Both would require call button and signage, neither is ideal. Both seem like tripping hazards.
I know that was a long description, any input on other options or opinions on what to do in this situation?
thank you



