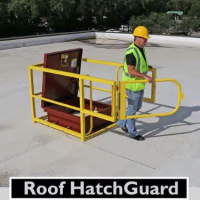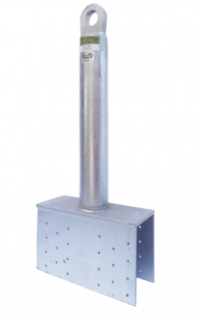Hi,
I'm designing a new 1 story flat roof dental building that will have a few RTTUs on the roof. They will be accessed from a roof hatch that is located about 9' from the edge of one of the building edges, but more than 10' from all others. My understanding is that you need a parapet when RTUs or access to RTUs/mech roof equipment are within 10' of a building edge. My other understanding is that per IBC, the parapet needs to be 30" min. OHSA states 42" is required for fall protection. Am I ok to design the parapet @ 30"? My worry is that in the future, if someone were to fall, I'd get sued, because of the OSHA mandate of 42". To mitigate that liability, should I design all parapets around the entire building to be 42" high? Or should I show 42" guardrails from the roof hatch, over to the RTUs, and make the parapet 30"? From an aesthetic perspective, the lower the parapet, the better. Thanks for your help.
I'm designing a new 1 story flat roof dental building that will have a few RTTUs on the roof. They will be accessed from a roof hatch that is located about 9' from the edge of one of the building edges, but more than 10' from all others. My understanding is that you need a parapet when RTUs or access to RTUs/mech roof equipment are within 10' of a building edge. My other understanding is that per IBC, the parapet needs to be 30" min. OHSA states 42" is required for fall protection. Am I ok to design the parapet @ 30"? My worry is that in the future, if someone were to fall, I'd get sued, because of the OSHA mandate of 42". To mitigate that liability, should I design all parapets around the entire building to be 42" high? Or should I show 42" guardrails from the roof hatch, over to the RTUs, and make the parapet 30"? From an aesthetic perspective, the lower the parapet, the better. Thanks for your help.


