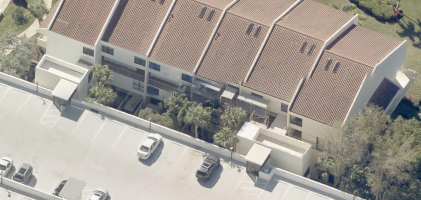jar546
CBO
How do you connect an R2, four-story building of Type V construction to a concrete parking garage where two breezeways with elevators are located? The elevators are incorporated into the breezeways. The R2 building is FS protected.
These are two different types of construction. The 3rd floor has a concrete catwalk where the elevators meet, where you can go left or right to the appropriate R2. The units are two stories each. There are 12 units.
Click on the image to enlarge.

These are two different types of construction. The 3rd floor has a concrete catwalk where the elevators meet, where you can go left or right to the appropriate R2. The units are two stories each. There are 12 units.
Click on the image to enlarge.

