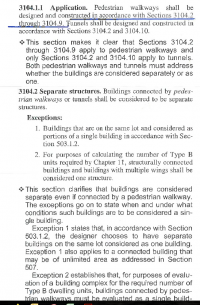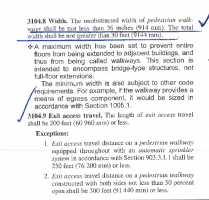Tim Mailloux
REGISTERED
I have a pedestrian walkway connecting the second floor levels of two buildings on the same site. Based on my reading of the code pedestrian walkways can be a means of egress from a building, but what type of exit are they? Horizontal exit, exit access corridor, other?
3104.7 Egress: Access shall be provided at all times to a pedestrian walkway that serves as a required exit
3104.7 Egress: Access shall be provided at all times to a pedestrian walkway that serves as a required exit


