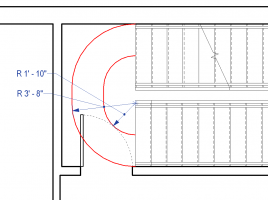Mitch
REGISTERED
IBC 2015 Section 1011.6 Stairway landings.

"...Every landing shall have a minimum width measured perpendicular to the direction of travel equal to the width of the stairway.... Doors opening onto a landing shall not reduce the landing to less than one-half the required width..."
According to my understanding of the above, a door opening onto a stairway can come pretty close to the stairs as shown in the image below. However, the close proximity doesn't seem right. Am I overlooking or misinterpreting something?
