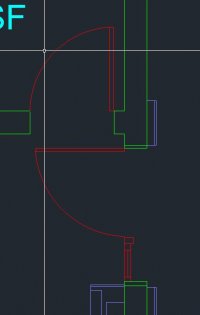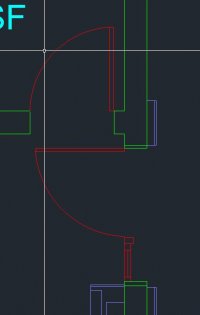-
Welcome to The Building Code Forum
Your premier resource for building code knowledge.
This forum remains free to the public thanks to the generous support of our Sawhorse Members and Corporate Sponsors. Their contributions help keep this community thriving and accessible.
Want enhanced access to expert discussions and exclusive features? Learn more about the benefits here.
Ready to upgrade? Log in and upgrade now.
You are using an out of date browser. It may not display this or other websites correctly.
You should upgrade or use an alternative browser.
You should upgrade or use an alternative browser.
Perpendicular door configuration
- Thread starter rruppe20
- Start date
Paul Sweet
SAWHORSE
I don't think there's anything in the code to prevent this stupidity. Able and disabled people are equally inconvenienced. Nobody will get trapped (the reason for 4 ft. between doors in series) as long as there is a turning space beyond the door swings.
If the space is utilized where one would expect to travel thru these doors in series then I would say yes
https://bcdg.hoop.la/topic/doors-in-series-vestibules
https://bcdg.hoop.la/topic/doors-in-series-vestibules
my250r11
REGISTERED
If it is a required egress door in the moe I personally would consider it an obstruction and not allow. If not, then it is not a good idea but not sure I could cite anything. Still no code for dumb yet. LOL
georgia plans exam
Silver Member
I am not aware of a code requirement that a door cannot swing into the maneuvering clearance for another door.
GPE
GPE
steveray
SAWHORSE
I would call this maybe, but not accessibility...
1005.7 Encroachment. Encroachments into the required
means of egress width shall be in accordance with the provisions
of this section.
1005.7.1 Doors. Doors, when fully opened, shall not
reduce the required width by more than 7 inches (178
mm). Doors in any position shall not reduce the required
width by more than one-half.
1005.7 Encroachment. Encroachments into the required
means of egress width shall be in accordance with the provisions
of this section.
1005.7.1 Doors. Doors, when fully opened, shall not
reduce the required width by more than 7 inches (178
mm). Doors in any position shall not reduce the required
width by more than one-half.
it would be dependent upon if this is an accessible route where the doors are used in series.
CBC 11B-404.2.6 Doors in series or gates in series: The distance between two hinged or pivoted doors in series and gates in series shall be 48 inches minimum plus the width of doors or gates swinging into the space.
CBC 11B-404.2.6 Doors in series or gates in series: The distance between two hinged or pivoted doors in series and gates in series shall be 48 inches minimum plus the width of doors or gates swinging into the space.
steveray
SAWHORSE
As long as there is maneuvering past the door swing, it is not an issue.....
Typically, the doors-in-series condition occurs in entry
vestibules that are used to reduce the infiltration of outside
air. It is important to realize that this requirement applies
only when the user must pass through two doors in succession.
The requirement would not be applicable if, instead
of a vestibule, the situation was a corridor and the two
doors were into offices located on opposite sides of the
corridor. A storm or screen door immediately in front of an
entrance door or communicating doors between two hotel
rooms are not considered doors in a series.
Swinging doors in series when placed too closely
together can create a condition where a person using a
wheelchair may pass through one door, and still have to
hold that door open while trying to open the second door.
To resolve this condition, a minimum distance of 48 inches
(1220 mm) is required between the doors if the doors
swing away from each other or 48 inches (1220 mm) plus
the width of any door swinging into the space is required
[see Figure 404.2.5 and Commentary Figure C404.2.5(a)].
Doors in a series are not always in a straight line. Doors
may be offset, or located on adjacent walls rather than
opposite walls. The intent is that a clear floor space for a
wheelchair [i.e., 30 inches by 48 inches (765 by 1220
mm)] is available past the swing of the first door so the
person entering can let one door close before they start to
open the second door [see Commentary Figure C404.2.5
(b)].
Typically, the doors-in-series condition occurs in entry
vestibules that are used to reduce the infiltration of outside
air. It is important to realize that this requirement applies
only when the user must pass through two doors in succession.
The requirement would not be applicable if, instead
of a vestibule, the situation was a corridor and the two
doors were into offices located on opposite sides of the
corridor. A storm or screen door immediately in front of an
entrance door or communicating doors between two hotel
rooms are not considered doors in a series.
Swinging doors in series when placed too closely
together can create a condition where a person using a
wheelchair may pass through one door, and still have to
hold that door open while trying to open the second door.
To resolve this condition, a minimum distance of 48 inches
(1220 mm) is required between the doors if the doors
swing away from each other or 48 inches (1220 mm) plus
the width of any door swinging into the space is required
[see Figure 404.2.5 and Commentary Figure C404.2.5(a)].
Doors in a series are not always in a straight line. Doors
may be offset, or located on adjacent walls rather than
opposite walls. The intent is that a clear floor space for a
wheelchair [i.e., 30 inches by 48 inches (765 by 1220
mm)] is available past the swing of the first door so the
person entering can let one door close before they start to
open the second door [see Commentary Figure C404.2.5
(b)].


