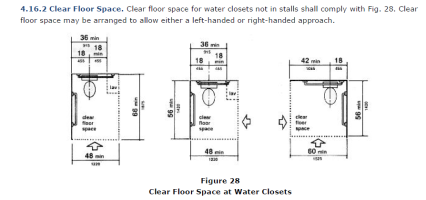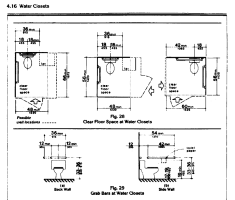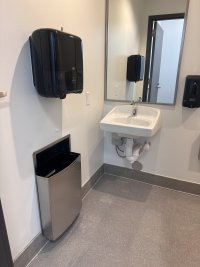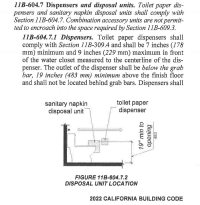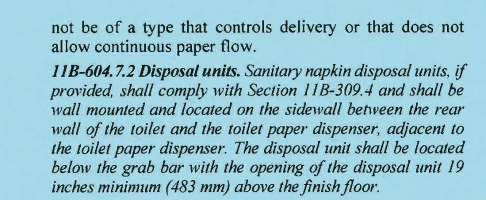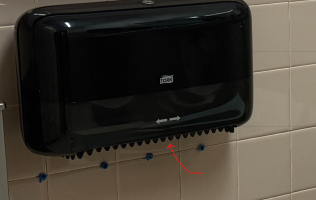jar546
CBO
So this is actually a restroom that was constructed in 2004 for local government. The rear grab bar behind the water closet is not properly installed because it has less than 24 inches from the center of the water closet to the right because they put it too close into the corner. So we already know that’s a problem. We also know that The lav is too close to the water closet and I don’t have the 60 inches of clearance from the corner to where the lav starts.
What I’m curious about is the personal hygiene receptor that is forward of the toilet paper dispenser. It is at a proper height, but I am unable to determine whether there is a requirement for how far forward it can be. I’m assuming I should be able to find something about this in chapter 3 of the ANSI standard 117.1, but I am unable to do so. What are your thoughts on this? Is there even a specification or requirement that applies to this and if so, what is it?
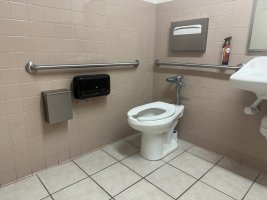
What I’m curious about is the personal hygiene receptor that is forward of the toilet paper dispenser. It is at a proper height, but I am unable to determine whether there is a requirement for how far forward it can be. I’m assuming I should be able to find something about this in chapter 3 of the ANSI standard 117.1, but I am unable to do so. What are your thoughts on this? Is there even a specification or requirement that applies to this and if so, what is it?


