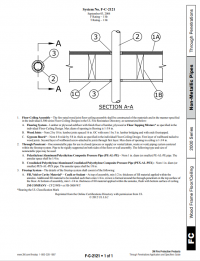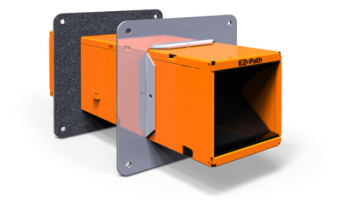redeyedfly
REGISTERED
It is typically the GC's responsibility to provide all the necessary firestopping; pipe penetrations are never on the plans w/ firestopping. Inspector's don't provide solutions as a rule, they just tell you if they will accept your solution or not.
Call Hilti. This is not a difficult situation, pex pipes penetrate FRR assemblies every day.
The gyp doesn't need to attach to the joists. In fact, your assembly should probably have resilient channels to meet sound reqs. You have a membrane penetration, the membrane is the gyp. Now that you penetrated it you need to firestop it.
Call Hilti. This is not a difficult situation, pex pipes penetrate FRR assemblies every day.
The gyp doesn't need to attach to the joists. In fact, your assembly should probably have resilient channels to meet sound reqs. You have a membrane penetration, the membrane is the gyp. Now that you penetrated it you need to firestop it.


