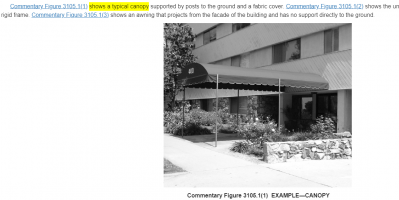Question That
REGISTERED
Looking over IBC and not seeing any sort of exceptions that would apply to structures such as these.
Limited electrical, no doors, Open all sides, No cooking equipment (other than possibly grills), Under 300 occupant load etc etc.
Feel like I'm beating my head against the wall trying to incorporate the code into this structure.
Draftstopping/ Insulation Requirements/ egress components/ Lighting/ Fire extinguishers/ sprinkler systems etc. Really don't think much of this applies but looking for some guidance as to best way to approach and reference to any exceptions that might apply here.
Thanks!
Limited electrical, no doors, Open all sides, No cooking equipment (other than possibly grills), Under 300 occupant load etc etc.
Feel like I'm beating my head against the wall trying to incorporate the code into this structure.
Draftstopping/ Insulation Requirements/ egress components/ Lighting/ Fire extinguishers/ sprinkler systems etc. Really don't think much of this applies but looking for some guidance as to best way to approach and reference to any exceptions that might apply here.
Thanks!

