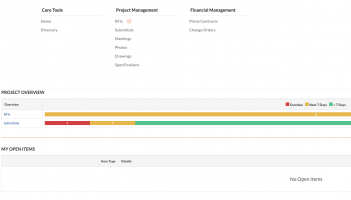Soap box time.
I occasionally get responses from DPs such as "No one has ever asked for that to be on the prints before" or "Why do you need that information on the drawings". I try to clarify as much as possible during plan review so that there are less problems during the construction and inspection process. I cannot assume that the contractors know all of the code requirements. Some contractors can reasonable be expected to know more code as part of their licensure, including electrical, plumbing, fire sprinkler, and elevator contractors.
Whenever I try to "dumb down" the plan review process because we get resistance from the DP's for having to make changes and complaints from the contractors for holding up the job, it always seems to end up causing problems in the end anyway. It always seems like a no win situation no matter which way you go. The DP did not think it was necessary to put it on the drawings and now that it is not, the contractor's excuse for not doing it was that "it was not on the drawings, how was I suppose to know?"
Now for some examples:
Electrical drawings were crude and basic for a psychologist's office that was converted from a SFR. The drawings showed some receptacle, light, emergency lights, switches, etc and said the installation was to be installed to "code". Since it was a relatively easy gut and rewire, I figured any competent electrician would do it right. I figured the inspections would be good enough on the fly. On a project that small, that is a reasonable expectation. Surprise to me when I got there for the rough wire and found the entire job wired in NM cable including all exposed runs in the basement, attic and above drop ceilings. The outcome was not pretty as you could imagine. I should have held my ground and required more specific information on the prints. On a project that small, "install to code" should have been adequate. The problem lies with the quality of the owner-contractor team not with your initial assumption, IMO.
Not showing the vertical grab bar on the drawings is another one. If you don't show it then how does the contractor know he has to install it and will they know enough to add the blocking? This has happened more than once. A standard detail is a reasonable request. The DP could simply copy/parrot the code language or illustration.
Not showing tactile exit signs on the drawings. Sorry, I need to see them because I am tired of failing for this at finals. Yeah, we need that kind of detail. It could be described via notes. The failure of the contractor to look at notes is their problem, not yours.
Not providing a list of special inspections. We need that list so that we know what paperwork to expect. How hard can that be to provide that list? If none are required then please state so ON THE DRAWINGS. Agreed, all required special inspections should always be listed on the plans.
Why fight me because I am asking for details on a scupper? There are specs for this in the IPC you know. Already had this issue where they were too small after the EDPM was in place. Not a good time to find out. Providing scupper dimensions is a reasonable requirement, just like providing drain pipe size is appropriate.
How about that load calculation for the electrical service that you are specifying? I like your detailed panel schedule but there is an actual method for load calc. Guess what? We need that too. Agreed.
I required path of travel, exit access to be shown on the drawings. Most provide this without asking although I have found a few to fudge their numbers when I took a real good look at them. And if you are going to show that, start from inside the offices or inside the apartments not at the door to the office or apartment. Agreed; the only exception would be where the building is obviously so small that it doesn't even come close to maximum CPET.
Not specifying what codes and code cycle apply. I need that on the drawings. Agreed.
We required a door and hardware schedule, a window schedule and a fixture schedule with specs and or model numbers. I just had a submission for illuminated exit signs that did not meet the IECC and was a part number that had been discontinued 3 years ago by Emergi-Lite. Disagree regarding model number or proprietary components. The plans ought to be able to demonstrate the code compliance. If proprietary components must be shown, then the AHJ should allow this phrase on the plans: "Proprietary products are shown solely for the purpose of establishing code compliance, and are not intended to limit alternative products which will be allowed on an equivalent basis of demonstrating code compliance".
This is just a small example of common items that are often overlooked/not provided.
Thoughts?

