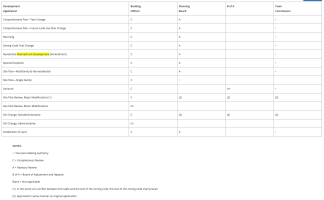-
Welcome to The Building Code Forum
Your premier resource for building code knowledge.
This forum remains free to the public thanks to the generous support of our Sawhorse Members and Corporate Sponsors. Their contributions help keep this community thriving and accessible.
Want enhanced access to expert discussions and exclusive features? Learn more about the benefits here.
Ready to upgrade? Log in and upgrade now.
You are using an out of date browser. It may not display this or other websites correctly.
You should upgrade or use an alternative browser.
You should upgrade or use an alternative browser.
Planning & Zoning Decision Making Authority
- Thread starter jar546
- Start date
Yankee Chronicler
SAWHORSE
Building Departments in this state are not in the loop for planning and zoning issues. We don't see proposed zoning regs before they are adopted, we don't enforce them after they are adopted, and we don't look at site plans submitted for zoning approval.
tmurray
SAWHORSE
Differs from community to community here, but I would say that overwhelmingly, zoning does not include building in on any zoning related decisions. This obviously creates issues where a tentative plan is worked on with zoning, only for it to become a major issue with building.
"but the city approved the design"
"but the city approved the design"
steveray
SAWHORSE
Here they typically ask us to look at a site plan being submitted to see if there are any potential building requirements/ changes that would be required that would negate the P&Z approval.....Non-binding and has the "when we do our full review" caveat on it, Additional egress being required at the rear of a building that may require additional sidewalks, maybe the story height is too high or area, open perimeter/ frontage, fire rating of exterior walls for tight lots....We try to give people a heads up when we can...
A permit application goes first to planning for zoning review, then to engineering for infrastructure related items, then to building.
Our zoning bylaw sets allowable setbacks to property line for the various zones, but makes no mention of spatial separation as required by the building code. This is a constant source of confusion and upset.
Our zoning bylaw sets allowable setbacks to property line for the various zones, but makes no mention of spatial separation as required by the building code. This is a constant source of confusion and upset.
jar546
CBO
What happens when they come to you after zoning approval but then have to make changes to the building that might affect zoning such as building height or the addition of an exterior stairwell due to code requirements?Building Departments in this state are not in the loop for planning and zoning issues. We don't see proposed zoning regs before they are adopted, we don't enforce them after they are adopted, and we don't look at site plans submitted for zoning approval.
Mr. Inspector
SAWHORSE
We are the same here even though we have employees of our 3rd party company that are zoning officersBuilding Departments in this state are not in the loop for planning and zoning issues. We don't see proposed zoning regs before they are adopted, we don't enforce them after they are adopted, and we don't look at site plans submitted for zoning approval.
mtlogcabin
SAWHORSE
We have a "Site Review Committee" that meets every week. Planning, Zoning, Public Works, Building, Fire, Parks are all there. An agenda is sent out the Monday
before the meeting which the county and state DOT are included so they can comment if the proposal may impact their roads, and any recommendations/requirements they my have that may mitigate their concerns.
Planning and zoning always copies all city departments for comments on their docket.
These agendas are also posted on the city website if someone wants to attend the meeting and have comments.
before the meeting which the county and state DOT are included so they can comment if the proposal may impact their roads, and any recommendations/requirements they my have that may mitigate their concerns.
Planning and zoning always copies all city departments for comments on their docket.
These agendas are also posted on the city website if someone wants to attend the meeting and have comments.

