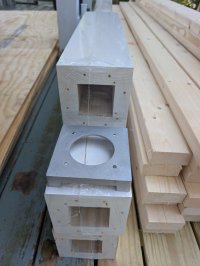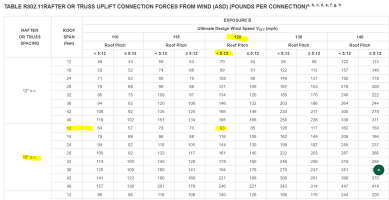bill1952
SAWHORSE
Hate to ask this kind of question but can't find answer in IRC.
Existing is 4 bays of wrap around porch and addition is about 14 x 8 with 3 new posts supporting roof.
Question is attaching posts to floor. Is it necessary? The installation instructions for the posts don't show it, and warranty for them require plinth. I worried about wind uplift. Existing are toe nailed without plinths. Thought about anchoring a chain or something in post through a hole in porch and anchor under.
I had no success in attaching a PDF so install instructions are here: https://www.hbgcolumns.com/wp-content/uploads/2025/08/Wood_Post_Installation_Instructions-EN.pdf
Existing is 4 bays of wrap around porch and addition is about 14 x 8 with 3 new posts supporting roof.
Question is attaching posts to floor. Is it necessary? The installation instructions for the posts don't show it, and warranty for them require plinth. I worried about wind uplift. Existing are toe nailed without plinths. Thought about anchoring a chain or something in post through a hole in porch and anchor under.
I had no success in attaching a PDF so install instructions are here: https://www.hbgcolumns.com/wp-content/uploads/2025/08/Wood_Post_Installation_Instructions-EN.pdf


