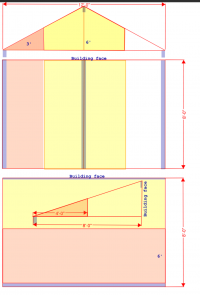I seem to remember a discussion about the lack of definitions for such things as decks, porches, patios etc. at a code hearing. Not sure it was ever resolved. A porch with a gable is what I was imagining based on the question. All other considerations aside, I still think the table spans and sizes of the beams work for a ridge beam as opposed to a shed type roof. Take a 8' deep x 12' wide shed roof. The outer beam would carry 1/2 the tributary area, and the ledger would carry the other 1/2. Same size gable structure, the ridge beam carries 1/2 the tributary area, and the outer beams carry 1/4 the load each (the table sizes would be oversizing for the outer beams in this case).
My guess is that the beams are sized for 1/2 the load, based on a shed configuration. Just depends on whether you want to guess here. If I am right, the table for this porch would require a 2-2x10 ridge beam at a minimum. If I am wrong, sorry for wasting your time. You could go conservative and upsize it. Note that the problems may not be solved. A ridge beam needs support at both ends, and unless a column carries the outer end of the ridge beam down to the foundation, another beam would be required to transfer it, and a beam with a concentrated load would push you out of the table. Disclaimer: as stated, this is interpreting and possibly contorting the code. I am not an engineer, and am not calculating a beam, merely trying to put a somewhat square peg into a somewhat round hole. Just a quick sketch to illustrate the configuration (I ran out of room so I put the section view for the shed inside the plan view).
View attachment 9501

