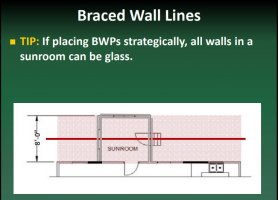Frequentflyer
REGISTERED
Hello,
I am planning on converting a screened in, single story porch to a 4-season sunroom.
Below is a very primitive drawing I made, but it shows you my basic plan. My porch is constructed from mainly 4x4's spaced every 47.5" on center providing 44" of open space between each of them. There is a 2x4 bottom plate and a double 2x4 top plate. The porch has a shallow pitch, rolled roof that has the potential to hold a lot of snow. The porch was added to the house well before I became the owner.
I'd like to add jack studs to the inside of each 4x4 and install a 2x6 header above each opening. I plan to make a 28" kneewall. This will give me roughly 41x52" for windows. The photo below is double-hung version, which is what I'm steering toward. If I decide to go with sliders, I may have to take some 4x4's out and frame appropriately.
My questions are:
1. Are headers for structural integrity appropriate and required in this situation? A 2x6 header will bring the tops of my windows to door height.
2. Are there restrictions to the minimum height of the kneewall? Someone told me that if I go too low, code may require tempered glass.
Thank you in advance.

I am planning on converting a screened in, single story porch to a 4-season sunroom.
Below is a very primitive drawing I made, but it shows you my basic plan. My porch is constructed from mainly 4x4's spaced every 47.5" on center providing 44" of open space between each of them. There is a 2x4 bottom plate and a double 2x4 top plate. The porch has a shallow pitch, rolled roof that has the potential to hold a lot of snow. The porch was added to the house well before I became the owner.
I'd like to add jack studs to the inside of each 4x4 and install a 2x6 header above each opening. I plan to make a 28" kneewall. This will give me roughly 41x52" for windows. The photo below is double-hung version, which is what I'm steering toward. If I decide to go with sliders, I may have to take some 4x4's out and frame appropriately.
My questions are:
1. Are headers for structural integrity appropriate and required in this situation? A 2x6 header will bring the tops of my windows to door height.
2. Are there restrictions to the minimum height of the kneewall? Someone told me that if I go too low, code may require tempered glass.
Thank you in advance.


