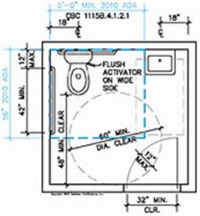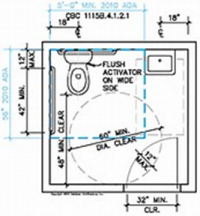ADAguy
REGISTERED
Gentlemen of the jury,
Can a wall mounted paper towel waste dispenser projecting 10" from the face of the wall between the edge of the Lav and end of the grab bar, with 7" clear beneath its bottom, project over the clear floor space (blue dotted line) for perpendicular approach if one is seated centered on the lav or would parralel approach be allowed as an option?
Could it be mounted on the right side wall next to the lav?

Can a wall mounted paper towel waste dispenser projecting 10" from the face of the wall between the edge of the Lav and end of the grab bar, with 7" clear beneath its bottom, project over the clear floor space (blue dotted line) for perpendicular approach if one is seated centered on the lav or would parralel approach be allowed as an option?
Could it be mounted on the right side wall next to the lav?



