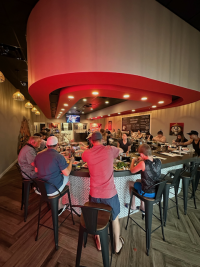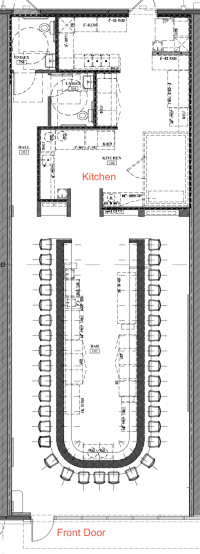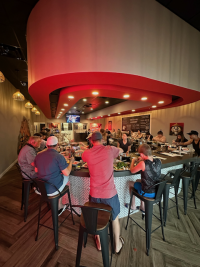tabushabu
REGISTERED
I'm a small restaurant owner in Texas (Tabu Shabu) and we are battling with our landlord to get through our final TAS (Texas Accessibility Standards) inspection and violations. I have a number of items I would like to get some opinions on, starting with circulation paths. For reference, this was a brand new shell space and we opened for business in September 2022.
The inspector has called out our U shaped bar as being in the circulation path and that the bar countertop extends beyond 4 inches, exceeding the protrusion limit.
307.2 Protrusion Limits - Bar counter appears to protrude 11.5” at 39” and 20” at 29.5”. Objects with leading edges more than 27 inches (685 mm) and not more than 80 inches (2030 mm) above the finish floor or ground shall protrude 4 inches (100 mm) maximum horizontally into the circulation path.
I've attached 2 items. One is a photo of the finished bar, and the other is the overall floor plan to give some context of where the door and walls are. Our restaurant is Japanese hot pot (shabu shabu) and each guest sits at the bar and cooks their food on induction cooktops. There are no tables or other dining areas in our restaurant.
ASK: Can someone help me understand if the bar is in the circulation path and should it be considered a protruding object. Additionally, since there are always bar stools around the bar, would that be cane detectible? If not, I'm thinking the least expensive fix would be some sort of foot rest that would have to extend out at least 7.5 inches to meet the 4 inch requirement.
Thank you!


The inspector has called out our U shaped bar as being in the circulation path and that the bar countertop extends beyond 4 inches, exceeding the protrusion limit.
307.2 Protrusion Limits - Bar counter appears to protrude 11.5” at 39” and 20” at 29.5”. Objects with leading edges more than 27 inches (685 mm) and not more than 80 inches (2030 mm) above the finish floor or ground shall protrude 4 inches (100 mm) maximum horizontally into the circulation path.
I've attached 2 items. One is a photo of the finished bar, and the other is the overall floor plan to give some context of where the door and walls are. Our restaurant is Japanese hot pot (shabu shabu) and each guest sits at the bar and cooks their food on induction cooktops. There are no tables or other dining areas in our restaurant.
ASK: Can someone help me understand if the bar is in the circulation path and should it be considered a protruding object. Additionally, since there are always bar stools around the bar, would that be cane detectible? If not, I'm thinking the least expensive fix would be some sort of foot rest that would have to extend out at least 7.5 inches to meet the 4 inch requirement.
Thank you!




