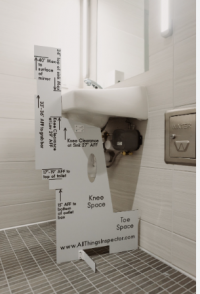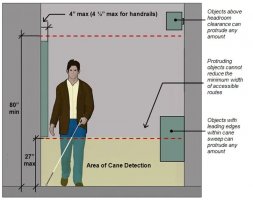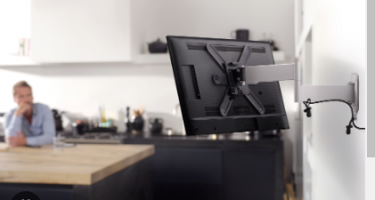I’m doing a peer review of another architect’s project, and I have a head scratcher. The facility is a board and care facility (large group home), renovation in NY State. The project value is over 50% so full ADA compliance is required.
The question is about §307.2 Protrusion limits. The architect proposes television enclosures around flat screen TVs that protrude further than the 4” allowed in the standard. The project architect says they don't apply because the TVs are in a rec room and not in a “circulation path.” I’m arguing that any place a person is required to walk around objects in a room, like furniture, is considered a circulation path. In Definitions §106.5 a circulation path is defined very broadly and inclusively. A furniture plan is not provided. The ADA Guidance document doesn’t offer any meaningful aid here.
My comments have the ability to stop the project, so I don't want to completely blow up this project schedule over something small.
The question is about §307.2 Protrusion limits. The architect proposes television enclosures around flat screen TVs that protrude further than the 4” allowed in the standard. The project architect says they don't apply because the TVs are in a rec room and not in a “circulation path.” I’m arguing that any place a person is required to walk around objects in a room, like furniture, is considered a circulation path. In Definitions §106.5 a circulation path is defined very broadly and inclusively. A furniture plan is not provided. The ADA Guidance document doesn’t offer any meaningful aid here.
My comments have the ability to stop the project, so I don't want to completely blow up this project schedule over something small.



