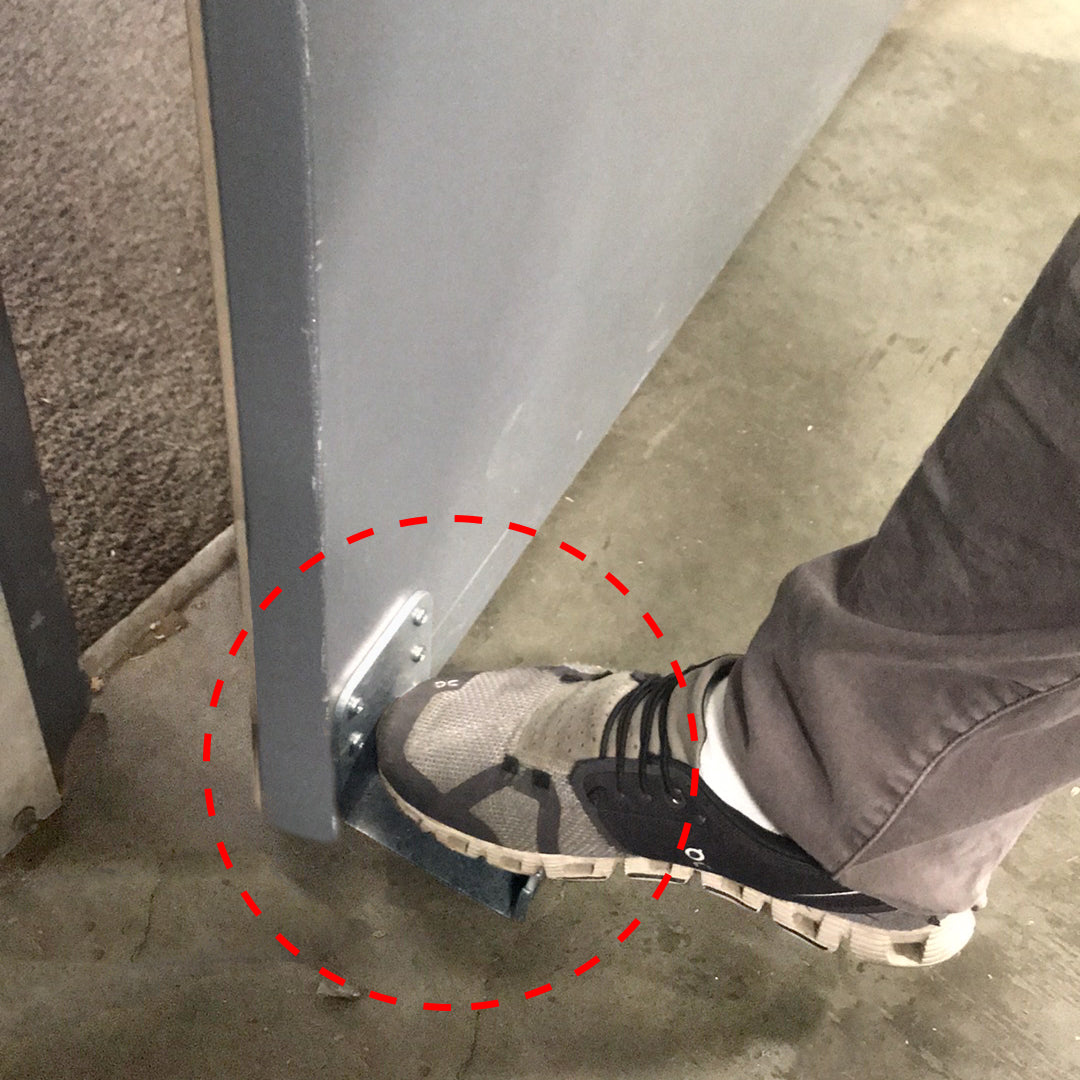Hello so I am in the state of Utah and wanting to get a small business going I can't say exactly what it is yet...however what license or permit would I need for say to install a "coat hangar" on a door? Just a mechanical door, simply screwing in the hangar.
-
Welcome to The Building Code Forum
Your premier resource for building code knowledge.
This forum remains free to the public thanks to the generous support of our Sawhorse Members and Corporate Sponsors. Their contributions help keep this community thriving and accessible.
Want enhanced access to expert discussions and exclusive features? Learn more about the benefits here.
Ready to upgrade? Log in and upgrade now.
You are using an out of date browser. It may not display this or other websites correctly.
You should upgrade or use an alternative browser.
You should upgrade or use an alternative browser.
Question im a noob
- Thread starter Adan123
- Start date
Welcome
Not much info to give a good answer
If working out of your garage ,,,, None
If working out of a commercial building
Normally the basics
The city wants a certificate of occupancy / business license to open the doors.
So that is the short story when it comes to Building Code.
Is this the direction you want the answer to go??
Or were you thinking about something else??
Not much info to give a good answer
If working out of your garage ,,,, None
If working out of a commercial building
Normally the basics
The city wants a certificate of occupancy / business license to open the doors.
So that is the short story when it comes to Building Code.
Is this the direction you want the answer to go??
Or were you thinking about something else??
It would start out of my garage of course and eventually rent out a small building if business bloomed. What I'm trying to get at is where would I begin? Specifically what I'm shooting at is the actually install like said all it would be is drilling holes into a door and attaching a hinge/hook so I'm curious what certifications I would need or licenses would I need or would I even need any being that there's no electronics or anything serious being done?Welcome
Not much info to give a good answer
If working out of your garage ,,,, None
If working out of a commercial building
Normally the basics
The city wants a certificate of occupancy / business license to open the doors.
So that is the short story when it comes to Building Code.
Is this the direction you want the answer to go??
Or were you thinking about something else??
I'm sorry for the dull response, I lack knowledge on this so any guidance or pointers will helpIt would start out of my garage of course and eventually rent out a small building if business bloomed. What I'm trying to get at is where would I begin? Specifically what I'm shooting at is the actually install like said all it would be is drilling holes into a door and attaching a hinge/hook so I'm curious what certifications I would need or licenses would I need or would I even need any being that there's no electronics or anything serious being done?
I'm sorry for the dull response, I lack knowledge on this so any guidance or pointers will help
You need to determine, for any door, if it is a Fire Rated door.
If so, there are very few things you can do to it.
This section of NFPA 80 limits job site preparations to the following:
- Holes for surface-applied hardware – applied to the door or frame without removing material other than drilling round holes to accommodate cylinders, spindles, and similar operational elements, electrified hardware (added in the 2016 edition), as well as through-bolts.
- Function holes for mortise locks
- Holes for labeled viewers
- Maximum ¾-inch wood and composite door undercutting
- Installation of protection plates
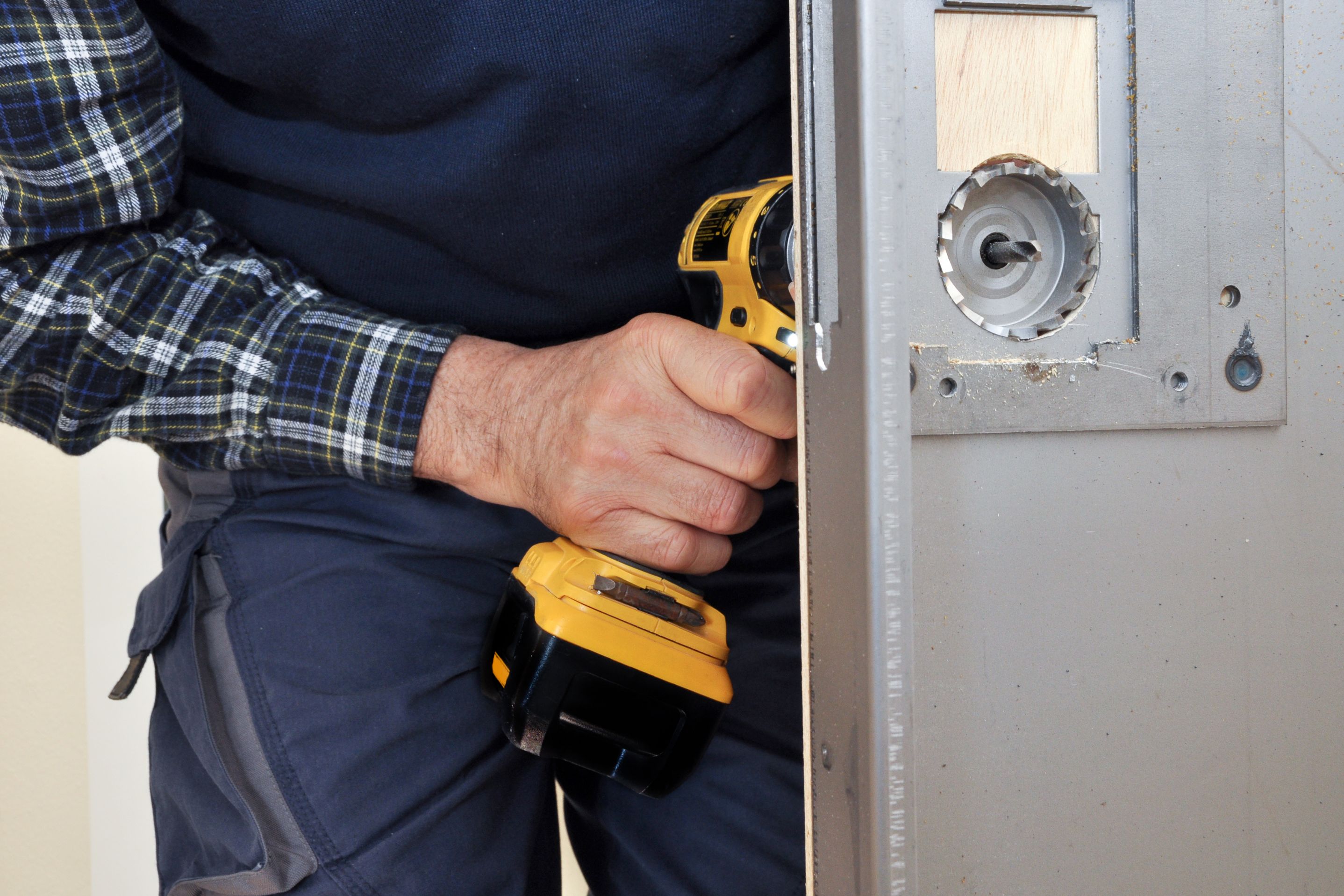
Decoded: Alterations to Fire Door Assemblies - I Dig Hardware - Answers to your door, hardware, and code questions from Allegion's Lori Greene.
I Dig Hardware - Answers to your door, hardware, and code questions from Allegion's Lori Greene. | Decoded: Alterations to Fire Door Assemblies | | You may remember that I'm working on a series of online code classes, which will be available early in 2018. To support those classes, I am...
 idighardware.com
idighardware.com

Articles (By Topic)
Each of the articles below has been published in an industry journal - Doors & Hardware, Construction Specifier, Life Safety Digest, or Locksmith Ledger. Because the articles span across several years and several editions of the codes, the code adopted in a specific jurisdiction may differ from...
I had in mind installing door step latches for small/medium businesses. Would that license fall in that criteria?Home improvement contractor license.
Teeshot
REGISTERED
I believe your first step is to contact the Planning Division/Department in your municipality as it appears that they would be the best source of info regarding your home business. After their response, you would provide a simple business plan to determine if the Building Division/Department would require a permit for any work you are proposing.
I had in mind installing door step latches for small/medium businesses. Would that license fall in that criteria?
Do you have a link to an example of a
Door Step Latch
A couple of threads to read
Make sure you read the comments
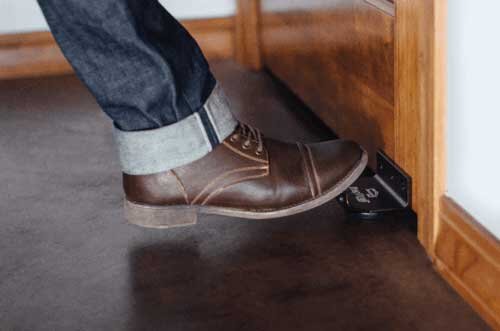
 idighardware.com
idighardware.com
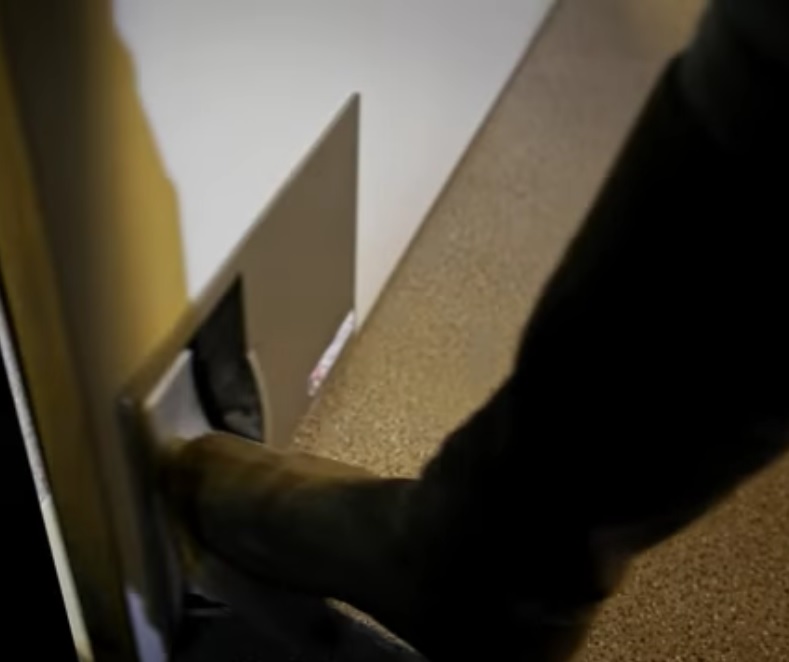
 idighardware.com
idighardware.com
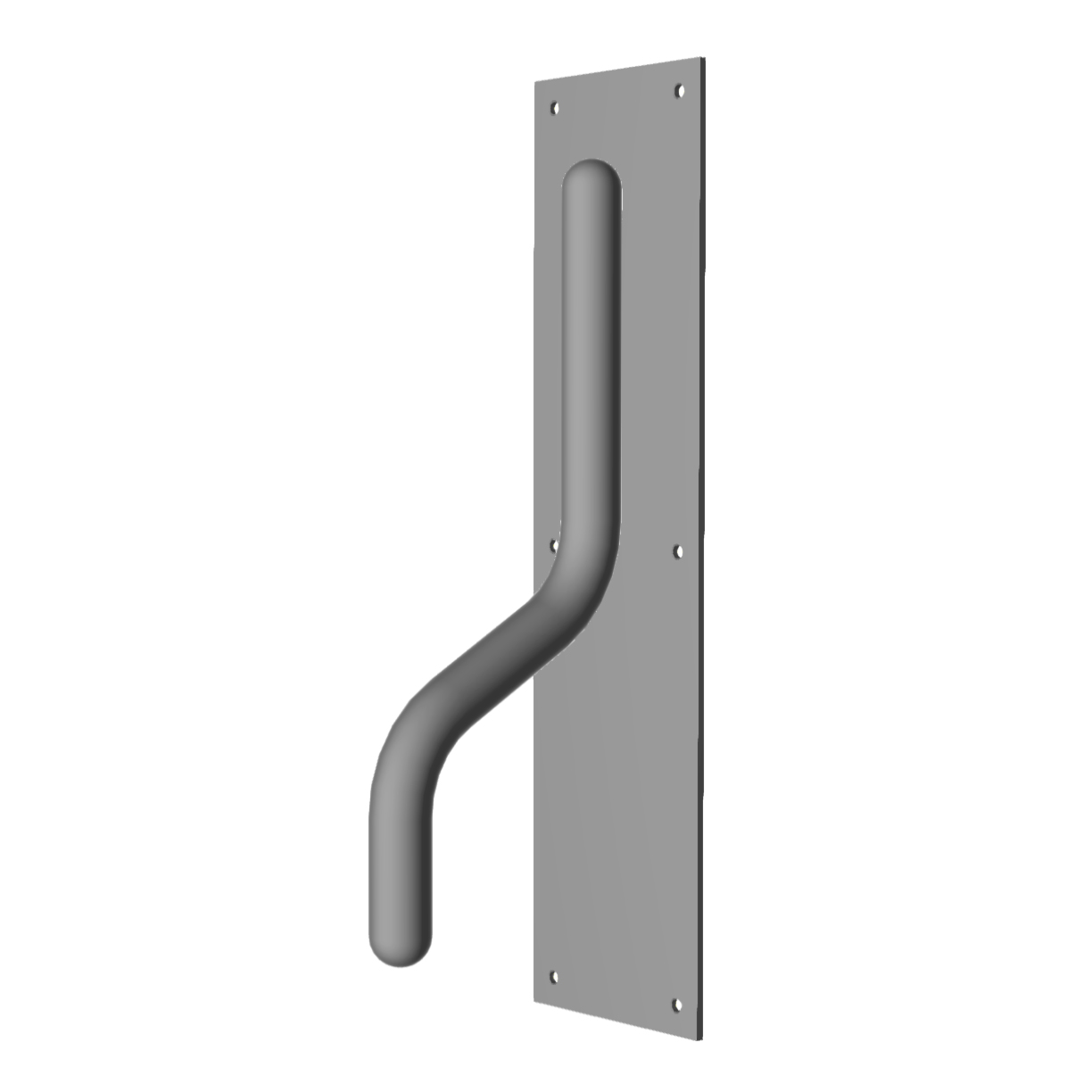
 idighardware.com
idighardware.com
Make sure you read the comments

Updated: Hands-Free Door Pulls - I Dig Hardware - Answers to your door, hardware, and code questions from Allegion's Lori Greene.
I Dig Hardware - Answers to your door, hardware, and code questions from Allegion's Lori Greene. | Updated: Hands-Free Door Pulls | | Someone asked me last week whether a door pull operated by the user's foot would be considered accessible. The answer seems obvious, right? Read on...
 idighardware.com
idighardware.com

Feedback Needed: Foot-Operated Lever - I Dig Hardware - Answers to your door, hardware, and code questions from Allegion's Lori Greene.
I Dig Hardware - Answers to your door, hardware, and code questions from Allegion's Lori Greene. | Feedback Needed: Foot-Operated Lever | Locks & Keys | Is a foot-operated lever release something the door hardware industry needs? How can a retrofittable pedal be made compliant with the 10-inch...
 idighardware.com
idighardware.com

Decoded: Touchless Solutions for Healthy Environments - I Dig Hardware - Answers to your door, hardware, and code questions from Allegion's Lori Greene.
I Dig Hardware - Answers to your door, hardware, and code questions from Allegion's Lori Greene. | Decoded: Touchless Solutions for Healthy Environments | Locks & Keys | My next Decoded column for Door Security + Safety Magazine addresses the code considerations for facilities where changes are...
 idighardware.com
idighardware.com
Paul Sweet
SAWHORSE
Check with your local planning & zoning department for home occupation licenses. Most localities have limits on how much space your business can have, how much (and what) you can store, and how many visitors (including deliveries) you can have. Of course, there are often fees and possibly taxes. Good luck!
Just contacted them via email, thank you!Check with your local planning & zoning department for home occupation licenses. Most localities have limits on how much space your business can have, how much (and what) you can store, and how many visitors (including deliveries) you can have. Of course, there are often fees and possibly taxes. Good luck!
Mr. Inspector
SAWHORSE
I don't know what codes the state of Utah uses but we would use this from the 2015 IBC:
LIVE/WORK UNIT. A dwelling unit or sleeping unit in
which a significant portion of the space includes a nonresidential
use that is operated by the tenant.
SECTION 419
LIVE/WORK UNITS
419.1 General. A live/work unit shall comply with Sections
419.1 through 419.9.
Exception: Dwelling or sleeping units that include an
office that is less than 10 percent of the area of the dwell-
with accessory occupancies in accordance with Section
508.2.
419.1.1 Limitations. The following shall apply to all live/
work areas:
1. The live/work unit is permitted to be not greater than
3,000 square feet (279 m2) in area;
2. The nonresidential area is permitted to be not more
than 50 percent of the area of each live/work unit;
3. The nonresidential area function shall be limited to
the first or main floor only of the live/work unit; and
4. Not more than five nonresidential workers or
employees are allowed to occupy the nonresidential
area at any one time.
419.2 Occupancies. Live/work units shall be classified as a
Group R-2 occupancy. Separation requirements found in Sections
420 and 508 shall not apply within the live/work unit
where the live/work unit is in compliance with Section 419.
Nonresidential uses that would otherwise be classified as
either a Group H or S occupancy shall not be permitted in a
live/work unit.
Exception: Storage shall be permitted in the live/work
unit provided the aggregate area of storage in the nonresidential
portion of the live/work unit shall be limited to 10
percent of the space dedicated to nonresidential activities.
419.3 Means of egress. Except as modified by this section,
the means of egress components for a live/work unit shall be
designed in accordance with Chapter 10 for the function
served.
419.3.1 Egress capacity. The egress capacity for each element
of the live/work unit shall be based on the occupant
load for the function served in accordance with Table
1004.1.2.
419.3.2 Spiral stairways. Spiral stairways that conform
to the requirements of Section 1011.10 shall be permitted.
419.4 Vertical openings. Floor openings between floor levels
of a live/work unit are permitted without enclosure.
[F] 419.5 Fire protection. The live/work unit shall be provided
with a monitored fire alarm system where required by
Section 907.2.9 and an automatic sprinkler system in accordance
with Section 903.2.8.
419.6 Structural. Floors within a live/work unit shall be
designed for the live loads in Table 1607.1, based on the
function within the space.
419.7 Accessibility. Accessibility shall be designed in accordance
with Chapter 11 for the function served.
419.8 Ventilation. The applicable ventilation requirements
of the International Mechanical Code shall apply to each area
within the live/work unit for the function within that space.
419.9 Plumbing facilities. The nonresidential area of the
live/work unit shall be provided with minimum plumbing
facilities as specified by Chapter 29, based on the function of
the nonresidential area. Where the nonresidential area of the
live/work unit is required to be accessible by Section
1103.2.13, the plumbing fixtures specified by Chapter 29
shall be accessible.
LIVE/WORK UNIT. A dwelling unit or sleeping unit in
which a significant portion of the space includes a nonresidential
use that is operated by the tenant.
SECTION 419
LIVE/WORK UNITS
419.1 General. A live/work unit shall comply with Sections
419.1 through 419.9.
Exception: Dwelling or sleeping units that include an
office that is less than 10 percent of the area of the dwell-
with accessory occupancies in accordance with Section
508.2.
419.1.1 Limitations. The following shall apply to all live/
work areas:
1. The live/work unit is permitted to be not greater than
3,000 square feet (279 m2) in area;
2. The nonresidential area is permitted to be not more
than 50 percent of the area of each live/work unit;
3. The nonresidential area function shall be limited to
the first or main floor only of the live/work unit; and
4. Not more than five nonresidential workers or
employees are allowed to occupy the nonresidential
area at any one time.
419.2 Occupancies. Live/work units shall be classified as a
Group R-2 occupancy. Separation requirements found in Sections
420 and 508 shall not apply within the live/work unit
where the live/work unit is in compliance with Section 419.
Nonresidential uses that would otherwise be classified as
either a Group H or S occupancy shall not be permitted in a
live/work unit.
Exception: Storage shall be permitted in the live/work
unit provided the aggregate area of storage in the nonresidential
portion of the live/work unit shall be limited to 10
percent of the space dedicated to nonresidential activities.
419.3 Means of egress. Except as modified by this section,
the means of egress components for a live/work unit shall be
designed in accordance with Chapter 10 for the function
served.
419.3.1 Egress capacity. The egress capacity for each element
of the live/work unit shall be based on the occupant
load for the function served in accordance with Table
1004.1.2.
419.3.2 Spiral stairways. Spiral stairways that conform
to the requirements of Section 1011.10 shall be permitted.
419.4 Vertical openings. Floor openings between floor levels
of a live/work unit are permitted without enclosure.
[F] 419.5 Fire protection. The live/work unit shall be provided
with a monitored fire alarm system where required by
Section 907.2.9 and an automatic sprinkler system in accordance
with Section 903.2.8.
419.6 Structural. Floors within a live/work unit shall be
designed for the live loads in Table 1607.1, based on the
function within the space.
419.7 Accessibility. Accessibility shall be designed in accordance
with Chapter 11 for the function served.
419.8 Ventilation. The applicable ventilation requirements
of the International Mechanical Code shall apply to each area
within the live/work unit for the function within that space.
419.9 Plumbing facilities. The nonresidential area of the
live/work unit shall be provided with minimum plumbing
facilities as specified by Chapter 29, based on the function of
the nonresidential area. Where the nonresidential area of the
live/work unit is required to be accessible by Section
1103.2.13, the plumbing fixtures specified by Chapter 29
shall be accessible.

