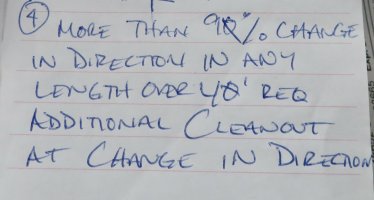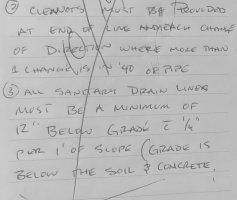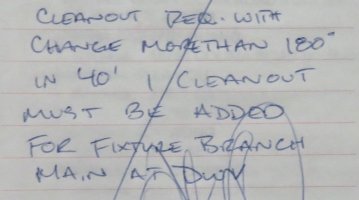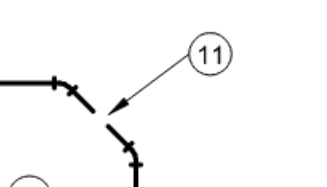hardroadz
REGISTERED
Maybe I missed this somewhere along the way, but have you definitely ruled out a greywater system? Maybe some local ordinance that rules it out? CA may be very restrictive, but it's also very water conscious. The CA Plumbing Code has provisions for gray water systems and I've never seen anything in any state code that outright denies the use of greywater systems. In my opinion you're 100% correct with the statement that it would be cheaper and would benefit your yard, assuming you use grey-water friendly soaps and shampoo.
Joe,
I looked into this and in CA and for an outdoor shower with hot and cold you have to tie into the sewer line. Only if you just have cold water, your shower is considered a "rinse off" unit and you can use french drain or drain into your yard.
Truth be told, I only discovered this after I had started building the structure, but there is no going back. Had I known this prior to starting, I may have had the shower on the side of the house which would have been a closer run to the front.
But the wife was intent on locating the shower front and center at the back of the house right beside the porch, so that you could walk out of the pool on the stepping stones, onto the porch and then turn to the left and go right into the shower. When it is all said and done it is going to be great, but yeah, having to run 100" plus of 4" pipe around the house is not cheap, and the 4.5k project is a 9k project.
If you had a chance to look at my proposed cleanouts, does that look good? Does the first 4" cleanout after the 2 90's need to be a 2 way, or are the turns covered by the 2" cleanout that is right upstream at the shower unit?
Many Thanks~Robert






