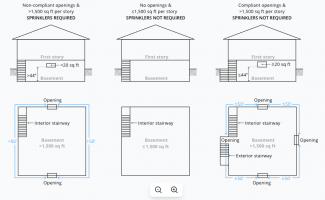Thanks for the help in advance. I am designing a single story commercial (6,000 sf footprint) with full basement below. Per IBC 903.2.11.1, it appears I need to provide an automatic sprinkler system because the basement is over 1500 sf. I was thinking to see if exception 1 could be met, but I wanted to make sure I’m reading it correctly. So my question is: in order to take exception 1, the basement would need to have rated exit stairs spaced 50 linear feet apart max, correct? See the section below:
[F] 903.2.11.1 Stories Without Openings
An automatic sprinkler system shall be installed throughout all stories, including basements, of all buildings where the floor area exceeds 1,500 square feet (139.4 m2) and where the story does not comply with the following criteria for exterior wall openings:
[F] 903.2.11.1 Stories Without Openings
An automatic sprinkler system shall be installed throughout all stories, including basements, of all buildings where the floor area exceeds 1,500 square feet (139.4 m2) and where the story does not comply with the following criteria for exterior wall openings:
- Openings below grade that lead directly to ground level by an exterior stairway complying with Section 1011 or an outside ramp complying with Section 1012. Openings shall be located in each 50 linear feet (15 240 mm), or fraction thereof, of exterior wall in the story on not fewer than one side. The required openings shall be distributed such that the lineal distance between adjacent openings does not exceed 50 feet (15 240 mm).

