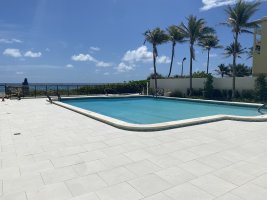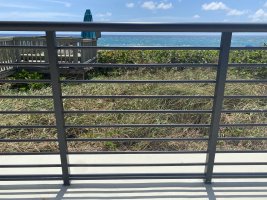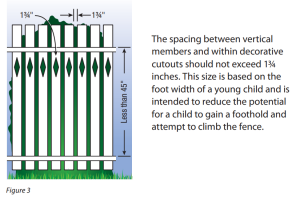-
Welcome to The Building Code Forum
Your premier resource for building code knowledge.
This forum remains free to the public thanks to the generous support of our Sawhorse Members and Corporate Sponsors. Their contributions help keep this community thriving and accessible.
Want enhanced access to expert discussions and exclusive features? Learn more about the benefits here.
Ready to upgrade? Log in and upgrade now.
You are using an out of date browser. It may not display this or other websites correctly.
You should upgrade or use an alternative browser.
You should upgrade or use an alternative browser.
R2 Pool Barrier
- Thread starter jar546
- Start date
2018 ISPSC
305.2.5 Closely Spaced Horizontal Members
Where the barrier is composed of horizontal and vertical members and the distance between the tops of the horizontal members is less than 45 inches (1143 mm), the horizontal members shall be located on the pool or spa side of the fence. Spacing between vertical members shall not exceed 1-3/4 inches (44 mm) in width. Where there are decorative cutouts within vertical members, spacing within the cutouts shall not exceed 1-3/4 inches (44 mm) in width.
305.2.6 Widely Spaced Horizontal Members
Where the barrier is composed of horizontal and vertical members and the distance between the tops of the horizontal members is 45 inches (1143 mm) or more, spacing between vertical members shall not exceed 4 inches (102 mm). Where there are decorative cutouts within vertical members, the interior width of the cutouts shall not exceed 1-3/4 inches (44 mm).
I would not allow it, unless the beach area could be argued as being a natural barrier, either per 305.6 or 305.7.305.6 Natural Barriers
In the case where the pool or spa area abuts the edge of a lake or other natural body of water, public access is not permitted or allowed along the shoreline, and required barriers extend to and beyond the water's edge not less than 18 inches (457 mm), a barrier is not required between the natural body of water shoreline and the pool or spa.
305.7 Natural Topography
Natural topography that prevents direct access to the pool or spa area shall include but not be limited to mountains and natural rock formations. A natural barrier approved by the governing body shall be acceptable provided that the degree of protection is not less than the protection afforded by the requirements of Sections 305.2 through 305.5.
What is the minimum height from the ground surface to the deck surface? This is where I was going with 305.7.
If it is greater than 48-in everywhere within 3-ft of the deck surface perimeter, that I think you could argue that a barrier is provided.
If it is greater than 48-in everywhere within 3-ft of the deck surface perimeter, that I think you could argue that a barrier is provided.
jar546
CBO
2018 ISPSC
305.2.5 Closely Spaced Horizontal MembersWhere the barrier is composed of horizontal and vertical members and the distance between the tops of the horizontal members is less than 45 inches (1143 mm), the horizontal members shall be located on the pool or spa side of the fence. Spacing between vertical members shall not exceed 1-3/4 inches (44 mm) in width. Where there are decorative cutouts within vertical members, spacing within the cutouts shall not exceed 1-3/4 inches (44 mm) in width.305.2.6 Widely Spaced Horizontal MembersWhere the barrier is composed of horizontal and vertical members and the distance between the tops of the horizontal members is 45 inches (1143 mm) or more, spacing between vertical members shall not exceed 4 inches (102 mm). Where there are decorative cutouts within vertical members, the interior width of the cutouts shall not exceed 1-3/4 inches (44 mm).I would not allow it, unless the beach area could be argued as being a natural barrier, either per 305.6 or 305.7.
305.6 Natural BarriersIn the case where the pool or spa area abuts the edge of a lake or other natural body of water, public access is not permitted or allowed along the shoreline, and required barriers extend to and beyond the water's edge not less than 18 inches (457 mm), a barrier is not required between the natural body of water shoreline and the pool or spa.305.7 Natural TopographyNatural topography that prevents direct access to the pool or spa area shall include but not be limited to mountains and natural rock formations. A natural barrier approved by the governing body shall be acceptable provided that the degree of protection is not less than the protection afforded by the requirements of Sections 305.2 through 305.5.
48" and part of it is on the pool patio near a doorway so not all of it is along the ocean. There are steps down to the ocean so the natural barrier problem is not applicable.
jar546
CBO
We have an entire section in Chapter 4 of the FBC (almost exact copy and paste from IBC) for pools. In addition, we have this language: I thought this would be a good subject to cover in general no matter where you live.
Florida Statute 515.29 Residential swimming pool barrier requirements.
(b) The barrier may not have any gaps, openings, indentations, protrusions, or structural components that could allow a young
child to crawl under, squeeze through, or climb over the barrier.
(5) A barrier may not be located in a way that allows any permanent structure, equipment, or similar object to be used for climbing the barrier.
FBC R4501.17
R4501.17.1.2
The barrier may not have any gaps, openings, indentations, protrusions, or structural components that could allow a young child
to crawl under, squeeze through, or climb over the barrier as herein described below. One end of a removable child barrier shall
not be removable without the aid of tools. Openings in any barrier shall not allow passage of a 4-inch-diameter (102 mm) sphere.
R4501.17.1.4
Where the barrier is composed of horizontal and vertical members and the distance between the tops of the horizontal members is
less than 45 inches (1143 mm), the horizontal members shall be located on the swimming pool side of the fence. Spacing between
vertical members shall not exceed 1-3/4 inches (44 mm) in width. Where there are decorative cutouts within vertical members,
spacing within the cutouts shall not exceed 1-3/4 inches (44 mm) in width.
{The intent is that there should be no horizontal surface greater than 1-3/4” which could allow a child to use as a foothold}
FBC 454.2.17.1.2
The barrier may not have any gaps, openings, indentations, protrusions, or structural components that could allow a young child to crawl under, squeeze through, or climb over the barrier as herein described below. One end of a removable child barrier shall not be removable without the aid of tools. Openings in any barrier shall not allow passage of a 4-inch diameter (102 mm) sphere.
SWIMMING POOL, PRIVATE. Any structure, located in a residential area, that is intended for swimming or recreational bathing and contains water over 24 inches (610 mm) deep including but not limited to inground, above-ground, and on-ground swimming pools, hot tubs, and nonportable spas.
SWIMMING POOL, PUBLIC. A watertight structure of concrete, masonry, fiberglass, stainless steel or plastic which is located either indoors or outdoors, used for bathing or swimming by humans, and filled with a filtered and disinfected water supply, together with buildings, appurtenances and equipment used in connection therewith. A public swimming pool or public pool shall mean a conventional pool, spa-type pool, wading pool, special purpose pool or water recreation attraction, to which admission may be gained with or without payment of a fee and includes, pools operated by or serving camps, churches, cities, counties, day care centers, group home facilities for eight or more clients, health spas, institutions, parks, state agencies, schools, subdivisions; or the cooperative living-type projects of five or more living units,
such as apartments, boarding houses, hotels, mobile home parks, motels, recreational vehicle parks and townhouses
It is considered a public swimming pool by definition and also considered a residential swimming pool therefore subject to compliance per FS 515.29, R4501.17, and 454.2.17
Florida Statute 515.29 Residential swimming pool barrier requirements.
(b) The barrier may not have any gaps, openings, indentations, protrusions, or structural components that could allow a young
child to crawl under, squeeze through, or climb over the barrier.
(5) A barrier may not be located in a way that allows any permanent structure, equipment, or similar object to be used for climbing the barrier.
FBC R4501.17
R4501.17.1.2
The barrier may not have any gaps, openings, indentations, protrusions, or structural components that could allow a young child
to crawl under, squeeze through, or climb over the barrier as herein described below. One end of a removable child barrier shall
not be removable without the aid of tools. Openings in any barrier shall not allow passage of a 4-inch-diameter (102 mm) sphere.
R4501.17.1.4
Where the barrier is composed of horizontal and vertical members and the distance between the tops of the horizontal members is
less than 45 inches (1143 mm), the horizontal members shall be located on the swimming pool side of the fence. Spacing between
vertical members shall not exceed 1-3/4 inches (44 mm) in width. Where there are decorative cutouts within vertical members,
spacing within the cutouts shall not exceed 1-3/4 inches (44 mm) in width.
{The intent is that there should be no horizontal surface greater than 1-3/4” which could allow a child to use as a foothold}
FBC 454.2.17.1.2
The barrier may not have any gaps, openings, indentations, protrusions, or structural components that could allow a young child to crawl under, squeeze through, or climb over the barrier as herein described below. One end of a removable child barrier shall not be removable without the aid of tools. Openings in any barrier shall not allow passage of a 4-inch diameter (102 mm) sphere.
SWIMMING POOL, PRIVATE. Any structure, located in a residential area, that is intended for swimming or recreational bathing and contains water over 24 inches (610 mm) deep including but not limited to inground, above-ground, and on-ground swimming pools, hot tubs, and nonportable spas.
SWIMMING POOL, PUBLIC. A watertight structure of concrete, masonry, fiberglass, stainless steel or plastic which is located either indoors or outdoors, used for bathing or swimming by humans, and filled with a filtered and disinfected water supply, together with buildings, appurtenances and equipment used in connection therewith. A public swimming pool or public pool shall mean a conventional pool, spa-type pool, wading pool, special purpose pool or water recreation attraction, to which admission may be gained with or without payment of a fee and includes, pools operated by or serving camps, churches, cities, counties, day care centers, group home facilities for eight or more clients, health spas, institutions, parks, state agencies, schools, subdivisions; or the cooperative living-type projects of five or more living units,
such as apartments, boarding houses, hotels, mobile home parks, motels, recreational vehicle parks and townhouses
It is considered a public swimming pool by definition and also considered a residential swimming pool therefore subject to compliance per FS 515.29, R4501.17, and 454.2.17
jar546
CBO
But the horizontal bars in the photos would not in your opinion?For the horizontal design to comply as a pool barrier, it would require the posts to be spaced no greater than 1-3/4 inch apart.
Right. Horizontals can be at any spacing, but when they are less than 45 inches apart they cause the maximum spacing of the verticals to be 1-3/4 inch.But the horizontal bars in the photos would not in your opinion?
Attachments
Mr. Inspector
SAWHORSE
IRC definitions has this:
[RB] GRADE. The finished ground level adjoining the
building at all exterior walls.
No definition of grade in the IBC
The code has us measuring the height of the barrier from grade. This is confusing if there is a wood deck facing the pool. If the deck is 30" above grade the barrier would only need to be 18" above the floor of the deck.
[RB] GRADE. The finished ground level adjoining the
building at all exterior walls.
No definition of grade in the IBC
The code has us measuring the height of the barrier from grade. This is confusing if there is a wood deck facing the pool. If the deck is 30" above grade the barrier would only need to be 18" above the floor of the deck.
VillageInspector
Sawhorse
This is a variation from the original post but would you allow white resin six feet in height as a permanent in ground pool barrier? We are under the 2018 IBC. My concern is that I've seen these panels blown out due to high winds so I don't consider them to be sturdy.
In my experience, the pool contractor does not mention the barrier requirement to the owner until they need a final approval. At that point the contractor tells the owner to request an inspection. The contractor convinces the owner that it is the inspector's task to educate the owner on barrier code. Then the inspector is put on the spot to design the barrier. I have had some awful encounters.....some that cost thousands of dollars.....and it's always a surprise for the owner.
To combat this I seek out the owner at the pre-gunite inspection. I provide handouts and make it clear that the contractor is responsible for the barrier. That does not have an effect and I still get stuck with the owner and the fence.
It is dumbfounding when a company that is in the business of fabricating and installing fence and gates gets it wrong. That has happened dozens of times in spite of my best effort.
To combat this I seek out the owner at the pre-gunite inspection. I provide handouts and make it clear that the contractor is responsible for the barrier. That does not have an effect and I still get stuck with the owner and the fence.
It is dumbfounding when a company that is in the business of fabricating and installing fence and gates gets it wrong. That has happened dozens of times in spite of my best effort.
jar546
CBO
Since I am in a 175mph zone, exposure D, white resin comes with an entirely different engineering problem.This is a variation from the original post but would you allow white resin six feet in height as a permanent in ground pool barrier? We are under the 2018 IBC. My concern is that I've seen these panels blown out due to high winds so I don't consider them to be sturdy.
Mr. Inspector
SAWHORSE
That's not your job. Just tell them how to get the code on line. The fence guys always got right for me. The owner get's it right about 50% of the tome for me.In my experience, the pool contractor does not mention the barrier requirement to the owner until they need a final approval. At that point the contractor tells the owner to request an inspection. The contractor convinces the owner that it is the inspector's task to educate the owner on barrier code. Then the inspector is put on the spot to design the barrier. I have had some awful encounters.....some that cost thousands of dollars.....and it's always a surprise for the owner.
To combat this I seek out the owner at the pre-gunite inspection. I provide handouts and make it clear that the contractor is responsible for the barrier. That does not have an effect and I still get stuck with the owner and the fence.
It is dumbfounding when a company that is in the business of fabricating and installing fence and gates gets it wrong. That has happened dozens of times in spite of my best effort.
Usually i fail it because of the space between the fence and grade.
Mr. Inspector
SAWHORSE
Jar does the FL code have you measure the pool barrier from grade or standing surface/floor on a wood deck?
They call the office manager and complain that I am not helpful. Then I have to explain it to a manager to. Come to think of it, that's the case with a lot of corrections....especially electrical.That's not your job. Just tell them how to get the code on line.
jar546
CBO
They call the office manager and complain that I am not helpful. Then I have to explain it to a manager. Come to think of it, that's the case with a lot of corrections....especially electrical.
If there is one thing that has consistently gotten inspectors thrown out of my jurisdiction due to complaints received by the town manager, it was the unwillingness of the inspector to at least give some guidance and explain the code. You don't have to design it for them but at least explain the code section and what it means, aka your interpretation. We have a third party that assists us with inspections and there has been 4 of their inspectors that were told not to return over the past 2 years.
Last edited by a moderator:
jar546
CBO
Jar does the FL code have you measure the pool barrier from grade or standing surface/floor on a wood deck?
The top of the barrier shall be at least 48 inches (1219 mm) above grade measured on the side of the barrier which faces away from the swimming pool. The maximum vertical clearance between grade and the bottom of the barrier shall be 2 inches (51 mm) measured on the side of the barrier which faces away from the swimming pool. Where the top of the pool structure is above grade the barrier may be at ground level or mounted on top of the pool structure. Where the barrier is mounted on top of the pool structure, the maximum vertical clearance between the top of the pool structure and the bottom of the barrier shall be 4 inches (102 mm).
R4501.19Final inspection.
Final electrical, and barrier code, inspection shall be completed prior to filling the pool with water.Exception: Vinyl liner and fiberglass pools are required to be filled with water upon installation.
tbz
SAWHORSE
JAR,There are almost 90 units at this commercial R2 condo. What are your code thoughts on this pool barrier?
Its simple, standing on the outside if the walking surface the "Guard" is on, is 45" or more above the grade below, that portion of the barrier requirement is met by the lower structure, as long as, the lower structure is not climbable.
As to the areas were the deck is less than 45" above the grade below. Red Flag Just that area and note the section of the pool code, as you have.
If this is pre-existing and not a new project, then I am not sure if it met the code when originally built, but if this is new construction, the "Pool Barrier" requirement is not met by this design. The 1-3/4" is a width between verticals, not horizontals as laid out in R4501.17.1.4.
Not buying it that at ground level it complies, north even in your old stomping grounds, off campus housing at PSU Below.
Here are a few pics of a project similar to yours and what needed to be done to meet the code section to its intent.
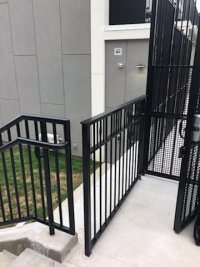
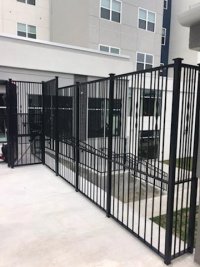
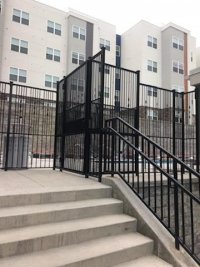
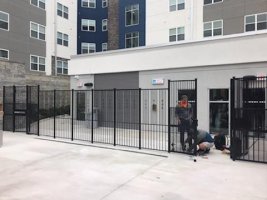
Mr. Inspector
SAWHORSE
So do we inspect to the definition of what the code says is "grade" when measuring the barrier on the outside of the pool area or should we assume that the code is wrong and measure from the standing surface? Grade can be under a deck.
[RB] GRADE. The finished ground level adjoining the
building at all exterior walls.
[RB] GRADE. The finished ground level adjoining the
building at all exterior walls.
Quite often I spent way more time explaining a correction than it took to find the correction.....well not so much lately what with the virtual inspections and all but it used to take up much of my day.If there is one thing that has consistently gotten inspectors thrown out of my jurisdiction due to complaints received by the town manager, it was the unwillingness of the inspector to at least give some guidance and explain the code. You don't have to design it for them but at least explain the code section and what it means, aka your interpretation. We have a third party that assists us with inspections and there has been 4 of their inspectors that were told not to return over the past 2 years.
Some days I just didn't have enough time to educate the homeowner and why would I ever be required to educate a contractor? The correction slip was legible and to the point. The usual discourse was all about why I wrote the correction when they have never been written up for that ever....anywhere. In other words, they want to argue, piss and moan and expect me to hang around while they do it.
City managers are like all other managers. Seldom versed in code. That leaves them at a disadvantage when they field a complaint. The manager can't explain the correction. That leads to frustration. Frustration causes retaliation. The inspector gets replaced. It is the fact that there was a complaint. The what and wherefore of the correction is of little consequence.
Shirley many have called the office to pitch a bitch. They want to hear that since they are upset they can ignore the correction. I have explained a correction seven different ways. Because he didn't hear, "Ah screw it, I give up, forget it"....I wasn't helpful.
The lies they tell can be astounding.
jar546
CBO
That is an excellent point but the intent is what is important for safety. I would err on the side of caution and let them go to an appeals board if they did not like it.So do we inspect to the definition of what the code says is "grade" when measuring the barrier on the outside of the pool area or should we assume that the code is wrong and measure from the standing surface? Grade can be under a deck.
[RB] GRADE. The finished ground level adjoining the
building at all exterior walls.
tbz
SAWHORSE
Jar,There are almost 90 units at this commercial R2 condo. What are your code thoughts on this pool barrier?
In Florida, in today's day and age and with long established pool barrier requirements being in place for more than a day or two, under what funky pill are they thinking horizontal infill like that at ground level on pool barriers are ok is beyond me.
In my opinion you should not have to explain a thing, and just give them a big Saint Bernard dumb founded look and stare.
And this if from the guy that spent 12 years of his life attending code hearing and ICC CTC hearings on the study of climbable guards and fought to have the term ladder effect removed from the code completely. Yes I see no issues with horizontal "Guards", but "Pool Barriers".
Sorry, I am not buying the funky coffee, tell management to grow some brain cells............................................

