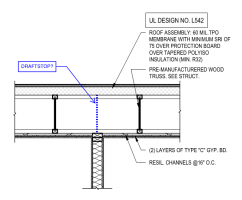nealderidder
Sawhorse
Hello All,
Im looking at a 4-story R2 building (A-2 on first floor) of type V-A in CA. Fully sprinkled NFPA 13.
Seems like last time I did multi-family I needed draftstops at every unit separation or every other one, something like that. I don't think that's required now in CA for this particular case.
I've got 1-hour rated floor and roof assemblies and 1 hour demising walls. We're planning open web joists for the roof framing, around 2' deep. We will be sprinkling that concealed roof space. The roof assembly looks something like below (just noticed we're missing roof sheathing):

Any reason to believe I need draftstopping in the "attic" where shown above (dashed blue line)?
420.2 requires my demising walls to be Fire Partitions (which can stop at the rated ceiling assembly).
Exception #1 of 708.4.2 applies.
Therefore 718.4 doesn't apply.
So any reason to think I need any draftstopping within the depth of the trusses?
Note that the wall shown above isn't my demising wall, which is a double stud sound wall.
Thanks for any input!
Im looking at a 4-story R2 building (A-2 on first floor) of type V-A in CA. Fully sprinkled NFPA 13.
Seems like last time I did multi-family I needed draftstops at every unit separation or every other one, something like that. I don't think that's required now in CA for this particular case.
I've got 1-hour rated floor and roof assemblies and 1 hour demising walls. We're planning open web joists for the roof framing, around 2' deep. We will be sprinkling that concealed roof space. The roof assembly looks something like below (just noticed we're missing roof sheathing):

Any reason to believe I need draftstopping in the "attic" where shown above (dashed blue line)?
420.2 requires my demising walls to be Fire Partitions (which can stop at the rated ceiling assembly).
Exception #1 of 708.4.2 applies.
Therefore 718.4 doesn't apply.
So any reason to think I need any draftstopping within the depth of the trusses?
Note that the wall shown above isn't my demising wall, which is a double stud sound wall.
Thanks for any input!
