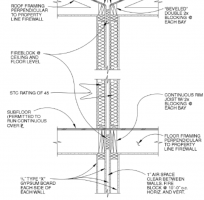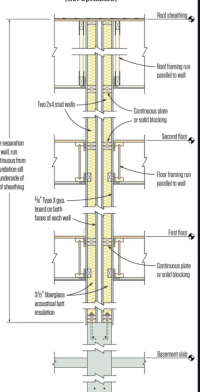Self-Certification
REGISTERED
So, while I'm waiting for an ICC interpretation ... has anyone run into this:
R302.3 states that "...wall assemblies shall extend from the foundation to the underside of the roof sheathing."
In a current project, there is a side-by-side two-family, two-story structure. Sprinklers not required/provided. Type V construction, slab-on-grade. They're utilizing a set (double) of GA WP-3605 1-hour assemblies with a 1"-2" airspace in between.
Here's the main point: The floor sheathing is continuous across the separation wall for a structural purpose (diaphragm). In other words, the WP-3605 wall assembly extends from the slab to the underside of the floor sheathing, and then again from the top of the floor sheathing to the underside of the roof sheathing.
FIRST question: Does that code section mean to imply a continuous wall assembly??
If so, it seems to be in conflict with the townhouse continuity requirement of R302.2.3, where it says that the wall assembly "shall be continuous from the foundation to the underside of the roof sheathing, deck or slab". Not to mention, R302.2.3 seems to make a more broad allowance for the upper termination (not just roof sheathing).
SECOND question: Would R302.3, Exception #2 apply to the floor/ceiling "attic" space as it would to the roof/ceiling attic space??
R302.3 states that "...wall assemblies shall extend from the foundation to the underside of the roof sheathing."
In a current project, there is a side-by-side two-family, two-story structure. Sprinklers not required/provided. Type V construction, slab-on-grade. They're utilizing a set (double) of GA WP-3605 1-hour assemblies with a 1"-2" airspace in between.
Here's the main point: The floor sheathing is continuous across the separation wall for a structural purpose (diaphragm). In other words, the WP-3605 wall assembly extends from the slab to the underside of the floor sheathing, and then again from the top of the floor sheathing to the underside of the roof sheathing.
FIRST question: Does that code section mean to imply a continuous wall assembly??
If so, it seems to be in conflict with the townhouse continuity requirement of R302.2.3, where it says that the wall assembly "shall be continuous from the foundation to the underside of the roof sheathing, deck or slab". Not to mention, R302.2.3 seems to make a more broad allowance for the upper termination (not just roof sheathing).
SECOND question: Would R302.3, Exception #2 apply to the floor/ceiling "attic" space as it would to the roof/ceiling attic space??


