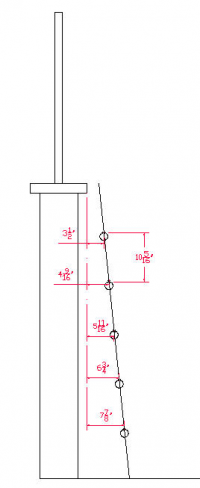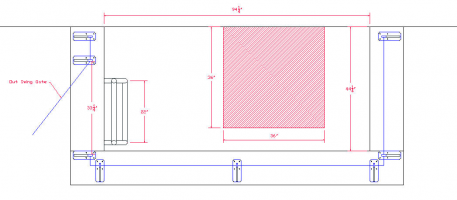tbz
SAWHORSE
It is rare for us to make these, but this project requires one since the window well is 62" deep.Here in lies my question, since we are installing a gate at the top that swings outward that is part of the guard, how do you all feel about the ladder being built on about a 6 degree angle.I was thinking it would keep the person leaning forwarddo you see a conflict here within the code?

View attachment 1620
View attachment 1620


View attachment 1620
View attachment 1620

Last edited by a moderator:


