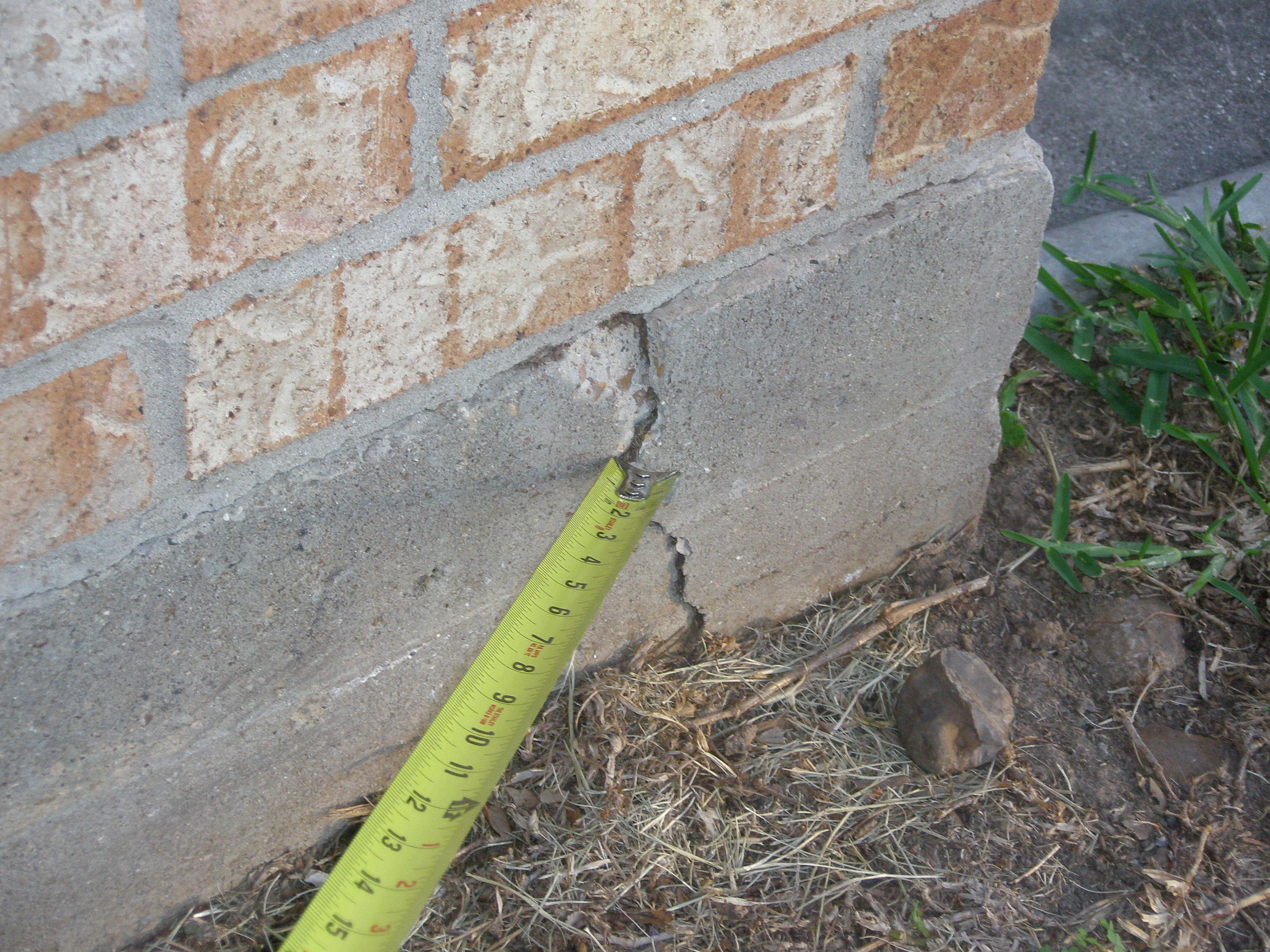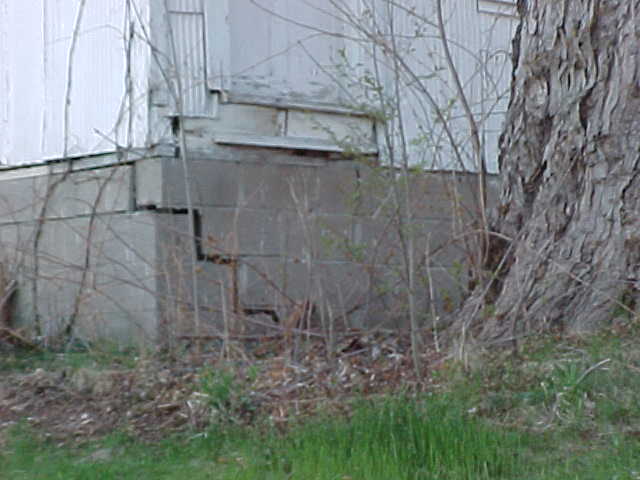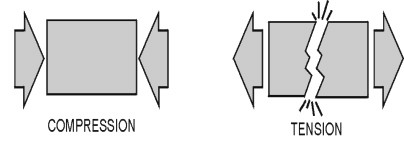It depends on what Seismic Design Category you are located in.
2015 IBC, Sec. 1905, Modifications to ACI 318, 1905.1.7 Seismic Design Cat C,D, E or F. (c) Plain Concrete Footings...Last sentence..."Continuity of reinforcement shall be provided at corners and intersections" (2012 IBC says the same thing)
Exceptions:
1. In Seismic Design Cat A, B and C, detached one- and two-family dwellings three stories or less in height constructed with stud-bearing walls are permitted to have plain concrete footings without longitudinal reinforcement.
So, if its commercial under the IBC, corner bars or continuous rebar is required at corners and intersections.
If it's residential one and two-family dwellings, and you are located in Seismic Cat A, B or C, no reinforcement is required at all.
That being said, I don't always agree with the code, but it is what it is.




