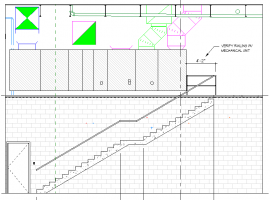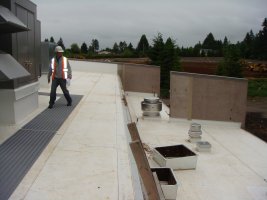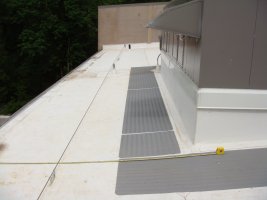IBC Guards 1015.2 Where Required
Guards shall be located along open-sided walking surfaces, including mezzanines, equipment platforms, aisles, stairs, ramps and landings that are located more than 30 inches measured vertically to the floor or grade below at any point within 36 inches horizontally to the edge of the open side. Guards shall be adequate in strength and attachment in accordance with Section 1607.8.
1015.6 Mechanical Equipment, Systems and Devices
Guards shall be provided where various components that require service are located within 10 feet of a roof edge or open side of a walking surface and such edge or open side is located more than 30 inches above the floor, roof or grade below. The guard shall extend not less than 30 inches beyond each end of such components. The guard shall be constructed so as to prevent the passage of a sphere 21 inches in diameter.
Exception: Guards are not required where permanent fall arrest/restraint anchorage connector devices that comply with ANSI/ASSE Z 359.1 are affixed for use during the entire roof covering lifetime. The devices shall be reevaluated for possible replacement when the entire roof covering is replaced. The devices shall be placed not more than 10 feet on center along hip and ridge lines and placed not less than 10 feet from the roof edge or open side of the walking surface.




