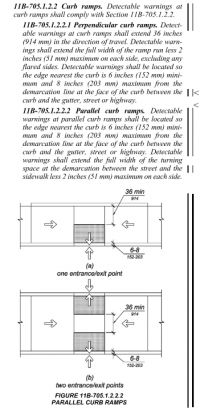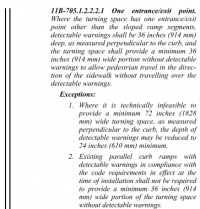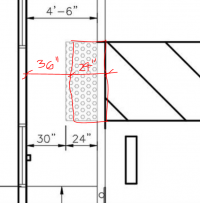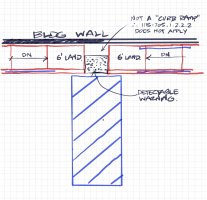Or maybe this:
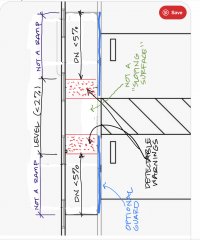
The key here is that:
1. The optional guard (in blue) creates a barrier between the <5% sloping walkway and the vehicular area, so that portion of the circulation path is not "contiguous" to vehicular traffic (11B-250.1), even as it transitions down to 0" high.
2. This same barrier also makes it so that the curb face is not "adjacent" to the sloping walkway, therefore this is not a "curb ramp". (CBC 202 definition of curb ramp)
3. The sloping walkway qualifies as a "blended transition" per CBC 202: "...similar connection that has a grade of 5 percent or less between a circulation path at the level of sidewalk or walk and the level of a vehicular way." See 11B-250 exc. #1.
4. The level area with the green arrow is at the same elevation level as the vehicular way.
5. 11B--247.1.2.5 requires blended transitions to have detectable warnings per 11B-705.1.1 and 11B-705.1.2.5, which basically says 36" long.
Lastly, note that the specific wording of 11B-705.1.2.2.2.1 is specific to "sidewalk".
"Sidewalk" as defined in CBC 202 is "a surfaced pedestrian way contiguous to a
street used by the public".
The Original Poster's diagram does not say that the vehicular way is a public street. If it is a private parking lot, then you may be able to argue that the extra 36" required by 11B-705.1.2.2.2.1 is not applicable.



