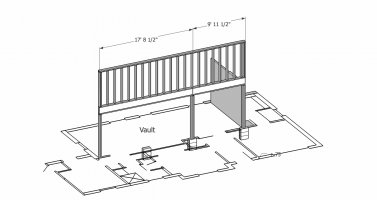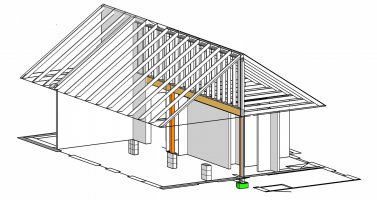russ.stevenson
REGISTERED
Hello Everyone,
Hope you are all doing well. I am new to the forum. Thanks for having me.
I have a 24'x36' one story, 1940's brick veneer house in Nashville. Bearing wall runs down the middle of the 36' length. 3 concrete block piers support the triple 2x10 beam. The piers are way off center of the pad footers and hang over the footer by 2 or3 inches. Amazingly, the tops of the 3 piers are all the same and seem to have not moved in the last 80 years. And the block are plumb and level. The footer are only 2 or 3 inches thick and not thick enough to drill into for adding rebar.
I need to add a post to the center pier for a new load bearing beam 8' up from the finish floor and the old footer will not support the load. I have pondered this for a few days now and I have come to the conclusion that I need to remove the old footer and start over - unless you good people can enlighten me on a way to reinforce the existing footers. Is there a way to save and add onto the old footers? Or should I tear it out and start over?
I have photos, but cant figure out how to attach them to my thread.
Thanks Very Much,
Russell
Hope you are all doing well. I am new to the forum. Thanks for having me.
I have a 24'x36' one story, 1940's brick veneer house in Nashville. Bearing wall runs down the middle of the 36' length. 3 concrete block piers support the triple 2x10 beam. The piers are way off center of the pad footers and hang over the footer by 2 or3 inches. Amazingly, the tops of the 3 piers are all the same and seem to have not moved in the last 80 years. And the block are plumb and level. The footer are only 2 or 3 inches thick and not thick enough to drill into for adding rebar.
I need to add a post to the center pier for a new load bearing beam 8' up from the finish floor and the old footer will not support the load. I have pondered this for a few days now and I have come to the conclusion that I need to remove the old footer and start over - unless you good people can enlighten me on a way to reinforce the existing footers. Is there a way to save and add onto the old footers? Or should I tear it out and start over?
I have photos, but cant figure out how to attach them to my thread.
Thanks Very Much,
Russell





