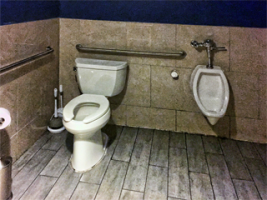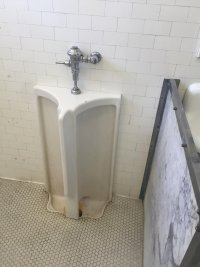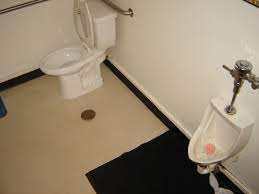oflass
REGISTERED
I'm working on a restaurant/bar layout with approx. 300 seats in LA County. The 2021 IPC/IBC calculator is telling me that we need 2 WCs for men and 2 for women -- it doesn't seem we have space to do full ADA-compliant multi-user restrooms (based on desired layout), and it sounds like with both single- and multi-user restrooms, all must be compliant, so even less an option.
I'm wondering if with California's unisex restroom law, will we be compliant with 4 clustered single-user restrooms? Of these, it sounds like only 2 need to be fully ADA-accessible (https://www.access-board.gov/ada/guides/chapter-6-toilet-rooms/#clustered-single-user-toilet-rooms/). Am I misunderstanding this?
As a followup, for employee restrooms, we're considering trying to locate them in a small mezzanine accessible through the kitchen area. To what degree will these need to be accessible? Obviously, no one in a wheelchair is getting up to the mezzanine, so I'm a bit confused by the requirements here.
Thanks!
I'm wondering if with California's unisex restroom law, will we be compliant with 4 clustered single-user restrooms? Of these, it sounds like only 2 need to be fully ADA-accessible (https://www.access-board.gov/ada/guides/chapter-6-toilet-rooms/#clustered-single-user-toilet-rooms/). Am I misunderstanding this?
As a followup, for employee restrooms, we're considering trying to locate them in a small mezzanine accessible through the kitchen area. To what degree will these need to be accessible? Obviously, no one in a wheelchair is getting up to the mezzanine, so I'm a bit confused by the requirements here.
Thanks!



