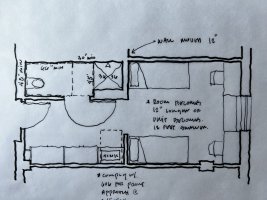Thomas Hofman
REGISTERED
I have seen some plans for new residence halls that look like they might have non-compliant toilet areas. I have always thought that B units had to be laid out so they could be converted to A units as necessary. To be convertible, they would have to be designed with a toilet, shower, and lavatory all meeting clear floor space requirements and door swings. Because of this, it tends to make the size of the room and the configuration of the fixtures more like a Type A unit than a smaller 'anything goes' residential layout. Is this not true?
Followup question....In a Type B unit; Toilet and Bathing Area, Option A, is the lavatory permitted to be outside the room with the toilet and shower. I am planning to build a sink area next to the closet storage which is next to the 48" wide compartmentalized toilet and shower room.
Thank you in advance.
Followup question....In a Type B unit; Toilet and Bathing Area, Option A, is the lavatory permitted to be outside the room with the toilet and shower. I am planning to build a sink area next to the closet storage which is next to the 48" wide compartmentalized toilet and shower room.
Thank you in advance.

