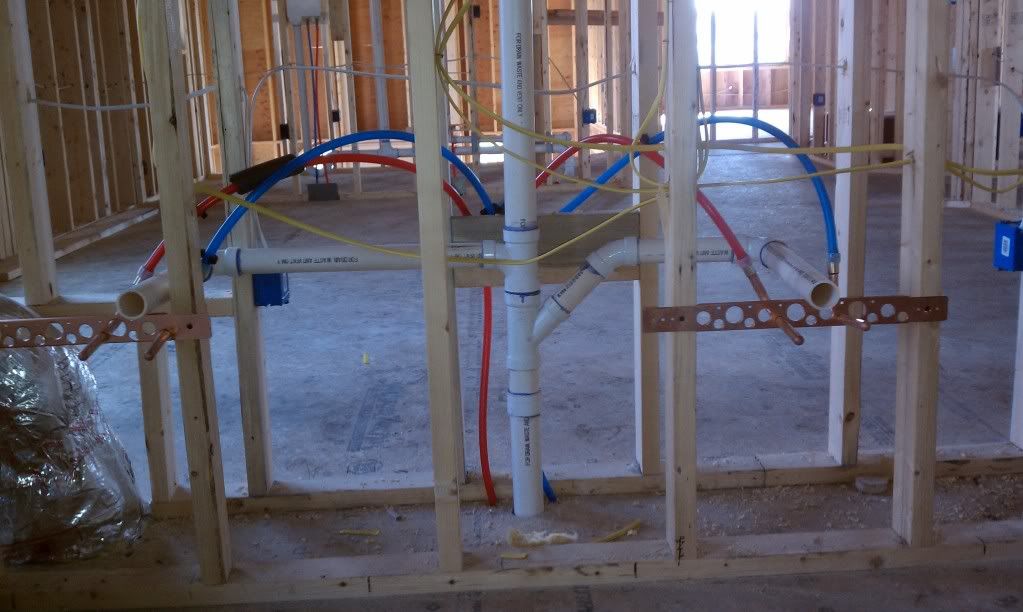jar546
Forum Coordinator
OK Plumbing gurus, anything wrong with this setup?
YOU make the call!

YOU make the call!


2006 IPC: 906.2 Venting of fixture drains.globe trekker said:Jobsaver,Might you be referring to Section P3105.2 in the 2006, ...instead of Section
906.2.1 in the IPC?
.
What's the problem? (opens spigot in basement and demonstrates water draining out of waste stack)globe trekker said:Jeff,Did you, or do you apply the DWV testing requirements of Section P2503.5 - DWV
systems testing, on these drain lines?
.
