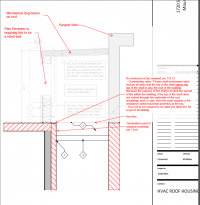nitramnaed
Sawhorse
For a tenant buildout for a restaurant we are constructing a roof dog-house over a rated shaft for HVAC and Exhaust ducts. The plan reviewer is requiring us to fire-rate the vertical dog-house wall where the ducts penetrate. With this we would need to provide some very large dampers on 8 duct penetrations $$$$$. He quotes code as follows:
713.12 Enclosure at top. A shaft enclosure that does not
extend to the underside of the roof sheathing, deck or slab of
the building shall be enclosed at the top with construction of
the same fire-resistance rating as the topmost floor penetrated
by the shaft, but not less than the fire-resistance rating
required for the shaft enclosure.
I think he is incorrect on this and this is not the condition we are proposing. I don't believe that anything the penetrates the roof needs to be rated. See attached image for what we sent him with a quote from the interpretation manual on roof penetrations.
Any comments on this would be much appreciated.

713.12 Enclosure at top. A shaft enclosure that does not
extend to the underside of the roof sheathing, deck or slab of
the building shall be enclosed at the top with construction of
the same fire-resistance rating as the topmost floor penetrated
by the shaft, but not less than the fire-resistance rating
required for the shaft enclosure.
I think he is incorrect on this and this is not the condition we are proposing. I don't believe that anything the penetrates the roof needs to be rated. See attached image for what we sent him with a quote from the interpretation manual on roof penetrations.
Any comments on this would be much appreciated.

Last edited:
