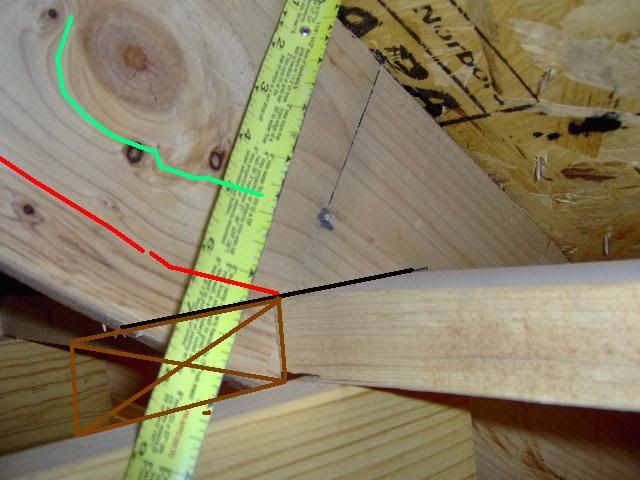OK, I'll readily admit I'm not the sharpest chisel in the tool box so I can ask these questions and not feel too much more uneducated.
-If a rafter of 7 1/4" depth is notched with a birdmouth/seat cut, and the depth of that cut measured perpendicular to the grain of the rafter is 3 1/2" to 4", and that notch is on the end/bearing point of the rafter, is it not notched 45% to 50%?
-Doesn't the exception refer to the tail of the rafter, in other words the cantilever portion is the portion extending out after the bearing point? Thus limiting the tail to
4"x24" and having nothing to do with the depth of the notch.
-Therefore is not this rafter excessively notched? How would he be golden?
-Am I measuring the depth of the notch from the wrong point? In the photo the outer edge of the seat cut is 3 1/2" to 4" but the inner edge may only be 1 1/4". Is that where I am not getting this?
-Doesn't this tie into into the location of the bearing point brought up previously?
-Finally, I don't know what NorthStar means by me being transparent, is that good or bad?
BTW, I have informed the owner that for me to sign anything the corrections will need to be made or a DP will need to sign off and that for the corrections to be observed the drywall will need to be removed. Some of the corrections I don't have prescriptive corrections for, like the rafter notch, thats why I'm trying to make sure of my understanding of the actual code language. If I am wrong it will cause him a lot of time and money and I don't want to do that. (every rafter in the house)

